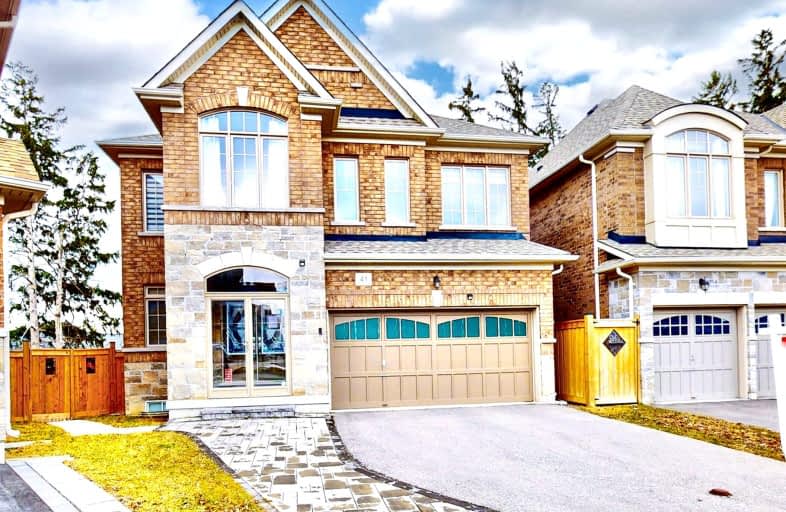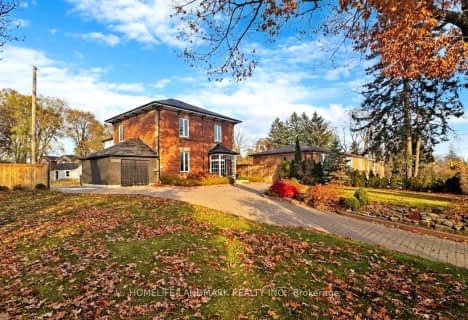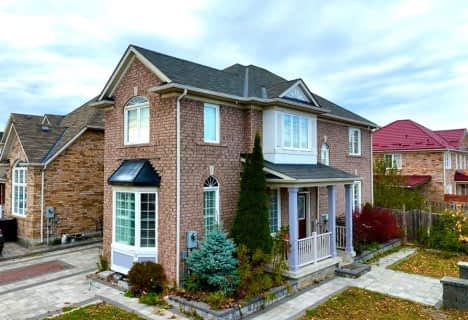Car-Dependent
- Most errands require a car.
Good Transit
- Some errands can be accomplished by public transportation.
Somewhat Bikeable
- Almost all errands require a car.

St Florence Catholic School
Elementary: CatholicSt Edmund Campion Catholic School
Elementary: CatholicLucy Maud Montgomery Public School
Elementary: PublicHighcastle Public School
Elementary: PublicEmily Carr Public School
Elementary: PublicMilitary Trail Public School
Elementary: PublicMaplewood High School
Secondary: PublicSt Mother Teresa Catholic Academy Secondary School
Secondary: CatholicWest Hill Collegiate Institute
Secondary: PublicWoburn Collegiate Institute
Secondary: PublicLester B Pearson Collegiate Institute
Secondary: PublicSt John Paul II Catholic Secondary School
Secondary: Catholic-
Kelseys Original Roadhouse
50 Cinemart Dr, Scarborough, ON M1B 3C3 0.56km -
Zak's Bar and Grill
790 Military Trail, Toronto, ON M1E 5K4 0.72km -
Tropical Nights Restaurant & Lounge
1154 Morningside Avenue, Toronto, ON M1B 3A4 0.98km
-
McDonald's
785 Milner Avenue, Scarborough, ON M1B 3C3 0.69km -
Tim Hortons
2867 Ellesmere Rd, Scarborough, ON M1E 4B9 1.02km -
Tim Horton's
2862 Ellesmere Rd, Scarborough, ON M1E 4B8 1.02km
-
Snap Fitness 24/7
8130 Sheppard Avenue East, Suite 108,019, Toronto, ON M1B 6A3 1.27km -
Boulder Parc
1415 Morningside Avenue, Unit 2, Scarborough, ON M1B 3J1 2.08km -
Planet Fitness
31 Tapscott Road, Toronto, ON M1B 4Y7 2.14km
-
Lapsley Pharmasave
27 Lapsley Road, Scarborough, ON M1B 1K1 1.87km -
Medicine Shoppe Pharmacy
27 Tapscott Rd, Scarborough, ON M1B 4Y7 2.02km -
Shoppers Drug Mart
1400 Neilson Road, Scarborough, ON M1B 0C2 2.44km
-
Boston Pizza
25 Cinemart Dr, Scarborough, ON M1B 3C3 0.47km -
Kelseys Original Roadhouse
50 Cinemart Dr, Scarborough, ON M1B 3C3 0.56km -
McDonald's
785 Milner Avenue, Scarborough, ON M1B 3C3 0.69km
-
SmartCentres - Scarborough East
799 Milner Avenue, Scarborough, ON M1B 3C3 0.74km -
Malvern Town Center
31 Tapscott Road, Scarborough, ON M1B 4Y7 2.03km -
Cedarbrae Mall
3495 Lawrence Avenue E, Toronto, ON M1H 1A9 4.24km
-
Walmart Morningside Scarborough Supercentre
799 Milner Avenue, Toronto, ON M1B 3C3 0.74km -
Fusion Supermarket
1150 Morningside Avenue, Suite 113, Scarborough, ON M1B 3A4 0.98km -
Barrio Fiesta
19 Lapsley Road, Scarborough, ON M1B 1K1 1.84km
-
LCBO
4525 Kingston Rd, Scarborough, ON M1E 2P1 2.75km -
Beer Store
3561 Lawrence Avenue E, Scarborough, ON M1H 1B2 4.13km -
LCBO
748-420 Progress Avenue, Toronto, ON M1P 5J1 5.07km
-
Petro-Canada
3100 Ellesmere Road, Scarborough, ON M1E 4C2 1.07km -
Esso
1149 Morningside Avenue, Scarborough, ON M1B 5J3 1.12km -
Circle K
1149 Morningside Avenue, Scarborough, ON M1B 5J3 1.13km
-
Cineplex Odeon Corporation
785 Milner Avenue, Scarborough, ON M1B 3C3 0.56km -
Cineplex Odeon
785 Milner Avenue, Toronto, ON M1B 3C3 0.57km -
Cineplex Cinemas Scarborough
300 Borough Drive, Scarborough Town Centre, Scarborough, ON M1P 4P5 4.54km
-
Malvern Public Library
30 Sewells Road, Toronto, ON M1B 3G5 2.07km -
Toronto Public Library - Highland Creek
3550 Ellesmere Road, Toronto, ON M1C 4Y6 2.34km -
Toronto Public Library - Burrows Hall
1081 Progress Avenue, Scarborough, ON M1B 5Z6 2.42km
-
Rouge Valley Health System - Rouge Valley Centenary
2867 Ellesmere Road, Scarborough, ON M1E 4B9 1.29km -
Scarborough Health Network
3050 Lawrence Avenue E, Scarborough, ON M1P 2T7 5.28km -
Scarborough General Hospital Medical Mall
3030 Av Lawrence E, Scarborough, ON M1P 2T7 5.34km
-
Bill Hancox Park
101 Bridgeport Dr (Lawrence & Bridgeport), Scarborough ON 5.16km -
Iroquois Park
295 Chartland Blvd S (at McCowan Rd), Scarborough ON M1S 3L7 5.39km -
Port Union Village Common Park
105 Bridgend St, Toronto ON M9C 2Y2 5.82km
-
Scotiabank
1137 Markham Rd (Markham and ellesmere), Toronto ON M1H 2Y5 2.82km -
Scotiabank
3475 Lawrence Ave E (at Markham Rd), Scarborough ON M1H 1B2 4.27km -
HSBC of Canada
4438 Sheppard Ave E (Sheppard and Brimley), Scarborough ON M1S 5V9 5.16km
- 4 bath
- 4 bed
- 2000 sqft
62 Devonridge Crescent, Toronto, Ontario • M1C 5B1 • Highland Creek














