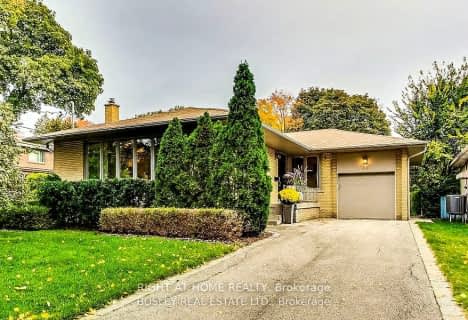
École élémentaire Étienne-Brûlé
Elementary: Public
1.29 km
Harrison Public School
Elementary: Public
1.01 km
Shaughnessy Public School
Elementary: Public
1.57 km
Elkhorn Public School
Elementary: Public
1.20 km
Windfields Junior High School
Elementary: Public
0.88 km
Dunlace Public School
Elementary: Public
0.20 km
North East Year Round Alternative Centre
Secondary: Public
2.62 km
St Andrew's Junior High School
Secondary: Public
2.18 km
Windfields Junior High School
Secondary: Public
0.89 km
École secondaire Étienne-Brûlé
Secondary: Public
1.29 km
Georges Vanier Secondary School
Secondary: Public
2.60 km
York Mills Collegiate Institute
Secondary: Public
1.43 km
$
$2,500
- 2 bath
- 3 bed
12 Lockmere(Basement) Terrace, Toronto, Ontario • M2J 2J4 • Don Valley Village












