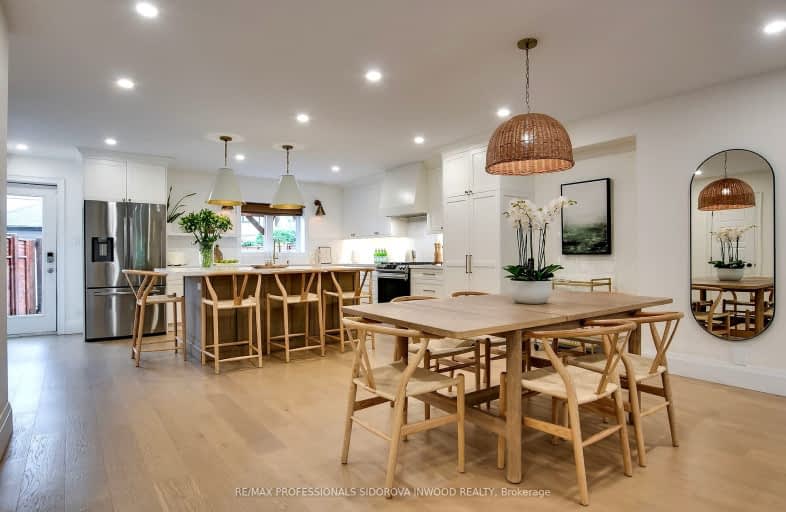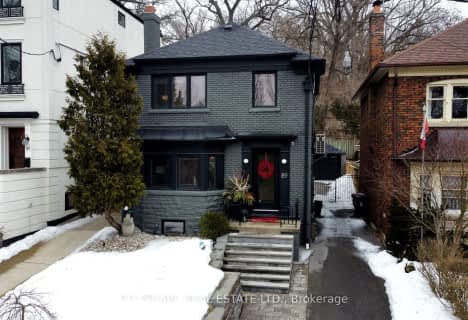
Somewhat Walkable
- Some errands can be accomplished on foot.
Excellent Transit
- Most errands can be accomplished by public transportation.
Very Bikeable
- Most errands can be accomplished on bike.

King George Junior Public School
Elementary: PublicSt James Catholic School
Elementary: CatholicWarren Park Junior Public School
Elementary: PublicJames Culnan Catholic School
Elementary: CatholicSt Pius X Catholic School
Elementary: CatholicHumbercrest Public School
Elementary: PublicFrank Oke Secondary School
Secondary: PublicThe Student School
Secondary: PublicUrsula Franklin Academy
Secondary: PublicRunnymede Collegiate Institute
Secondary: PublicWestern Technical & Commercial School
Secondary: PublicHumberside Collegiate Institute
Secondary: Public-
Bellona Kitchen
276 Jane Street, Toronto, ON M6S 3Z2 0.18km -
Fiddler's Dell Bar & Grill
781 Annette Street, Toronto, ON M6S 2E4 0.28km -
Cafe Santorini
425 Jane St, Toronto, ON M6S 3Z7 0.35km
-
Golden Gecko Coffee
282 Jane Street, Toronto, ON M6S 3Z2 0.18km -
Little Havana Café Y Bodega
245 Jane Street, Toronto, ON M6S 3Y8 0.25km -
Java Joe's
399 Jane St, Toronto, ON M6S 3Z6 0.3km
-
Lingeman I D A Pharmacy
411 Jane Street, Toronto, ON M6S 3Z6 0.32km -
Lingeman Ida Pharmacy
411 Jane Street, Toronto, ON M6S 3Z6 0.32km -
Bloor West Village Pharmacy
2262 Bloor Street W, Toronto, ON M6S 1N9 1.09km
-
Bellona Kitchen
276 Jane Street, Toronto, ON M6S 3Z2 0.18km -
Pho VP
351 Jane Street, Toronto, ON M6S 3Z3 0.21km -
Salsa Venezuelan Street Food
341 Jane Streeet, Toronto, ON M6S 3Z3 0.24km
-
HearingLife
270 The Kingsway, Etobicoke, ON M9A 3T7 2.48km -
Stock Yards Village
1980 St. Clair Avenue W, Toronto, ON M6N 4X9 2.47km -
Toronto Stockyards
590 Keele Street, Toronto, ON M6N 3E7 2.44km
-
John's Fruit Village
259 Armadale Ave, Toronto, ON M6S 3X5 0.87km -
Fresh & Wild
2294 Bloor St W, Toronto, ON M6S 1N9 1.04km -
Max's Market
2299 Bloor Street W, Toronto, ON M6S 1P1 1.07km
-
LCBO - Dundas and Jane
3520 Dundas St W, Dundas and Jane, York, ON M6S 2S1 1.12km -
The Beer Store
3524 Dundas St W, York, ON M6S 2S1 1.12km -
LCBO
2180 Bloor Street W, Toronto, ON M6S 1N3 1.3km
-
Esso
2485 Bloor Street W, Toronto, ON M6S 1P7 0.93km -
Karmann Fine Cars
2620 Saint Clair Avenue W, Toronto, ON M6N 1M1 1.27km -
Marsh's Stoves & Fireplaces
3322 Dundas Street W, Toronto, ON M6P 2A4 1.29km
-
Kingsway Theatre
3030 Bloor Street W, Toronto, ON M8X 1C4 2.06km -
Revue Cinema
400 Roncesvalles Ave, Toronto, ON M6R 2M9 3.14km -
Cineplex Cinemas Queensway and VIP
1025 The Queensway, Etobicoke, ON M8Z 6C7 4.43km
-
Jane Dundas Library
620 Jane Street, Toronto, ON M4W 1A7 1.05km -
Swansea Memorial Public Library
95 Lavinia Avenue, Toronto, ON M6S 3H9 1.33km -
Runnymede Public Library
2178 Bloor Street W, Toronto, ON M6S 1M8 1.35km
-
St Joseph's Health Centre
30 The Queensway, Toronto, ON M6R 1B5 3.63km -
Humber River Regional Hospital
2175 Keele Street, York, ON M6M 3Z4 4.77km -
Toronto Rehabilitation Institute
130 Av Dunn, Toronto, ON M6K 2R6 5.12km
-
Rennie Park
1 Rennie Ter, Toronto ON M6S 4Z9 1.66km -
Kinsdale Park
3 Kinsdale Blvd, Toronto ON 2.33km -
High Park
1873 Bloor St W (at Parkside Dr), Toronto ON M6R 2Z3 2.04km
-
RBC Royal Bank
2329 Bloor St W (Windermere Ave), Toronto ON M6S 1P1 1.01km -
TD Bank Financial Group
125 the Queensway, Toronto ON M8Y 1H6 2.9km -
RBC Royal Bank
1000 the Queensway, Etobicoke ON M8Z 1P7 3.05km
- 1 bath
- 3 bed
- 1100 sqft
21 Orchard Crest Road, Toronto, Ontario • M6S 4N2 • Lambton Baby Point
- 4 bath
- 5 bed
636 Runnymede Road, Toronto, Ontario • M6S 3A2 • Runnymede-Bloor West Village
- 3 bath
- 3 bed
- 2000 sqft
38 Warren Crescent, Toronto, Ontario • M6S 4S2 • Lambton Baby Point
- 2 bath
- 3 bed
- 1500 sqft
43 Old Mill Drive, Toronto, Ontario • M6S 4J8 • Lambton Baby Point
- 2 bath
- 3 bed
- 1500 sqft
11 Greenmount Road, Toronto, Ontario • M8Y 4A2 • Stonegate-Queensway
- 2 bath
- 4 bed
- 2000 sqft
216 Humberside Avenue, Toronto, Ontario • M6P 1K8 • High Park North













