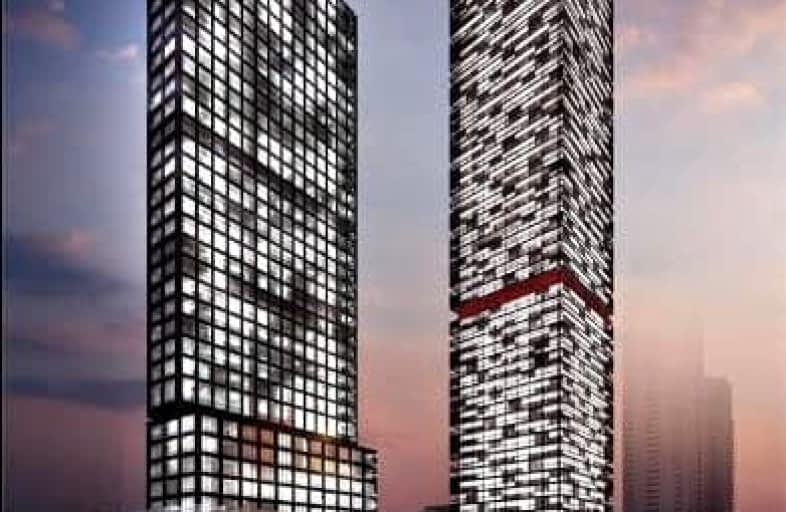
Spectrum Alternative Senior School
Elementary: PublicSt Monica Catholic School
Elementary: CatholicOriole Park Junior Public School
Elementary: PublicJohn Fisher Junior Public School
Elementary: PublicDavisville Junior Public School
Elementary: PublicEglinton Junior Public School
Elementary: PublicMsgr Fraser College (Midtown Campus)
Secondary: CatholicLeaside High School
Secondary: PublicMarshall McLuhan Catholic Secondary School
Secondary: CatholicNorth Toronto Collegiate Institute
Secondary: PublicLawrence Park Collegiate Institute
Secondary: PublicNorthern Secondary School
Secondary: Public- 2 bath
- 2 bed
- 900 sqft
206-250 Lawrence Avenue West, Toronto, Ontario • M5M 1B2 • Lawrence Park North
- 2 bath
- 2 bed
- 700 sqft
1801-185 Roehampton Avenue, Toronto, Ontario • M4P 1R4 • Mount Pleasant West
- 2 bath
- 2 bed
- 700 sqft
215-98 Lillian Street, Toronto, Ontario • M4S 0A5 • Mount Pleasant West
- 2 bath
- 2 bed
- 900 sqft
1104-2525 Bathurst Street, Toronto, Ontario • M6B 2Y9 • Forest Hill North
- 2 bath
- 2 bed
- 700 sqft
4308-39 Roehampton Avenue, Toronto, Ontario • M4P 0G1 • Mount Pleasant West
- 2 bath
- 3 bed
- 900 sqft
518-2020 Bathurst Street, Toronto, Ontario • M5P 3L1 • Humewood-Cedarvale
- 2 bath
- 2 bed
- 700 sqft
506-33 Frederick Todd Way, Toronto, Ontario • M4G 0C9 • Thorncliffe Park
- 2 bath
- 2 bed
- 1000 sqft
811-223 Saint Clair Avenue West, Toronto, Ontario • M4V 0A5 • Casa Loma
- 2 bath
- 2 bed
- 600 sqft
3908-39 Roehampton Avenue, Toronto, Ontario • M4P 0G1 • Mount Pleasant West
- 2 bath
- 2 bed
- 700 sqft
2503-2221 Yonge Street, Toronto, Ontario • M4S 0B8 • Mount Pleasant West
- 2 bath
- 2 bed
- 600 sqft
1706-195 Redpath Avenue, Toronto, Ontario • M4P 0E4 • Mount Pleasant West
- 2 bath
- 2 bed
- 900 sqft
2908-2181 Yonge Street, Toronto, Ontario • M4S 3H7 • Mount Pleasant West














