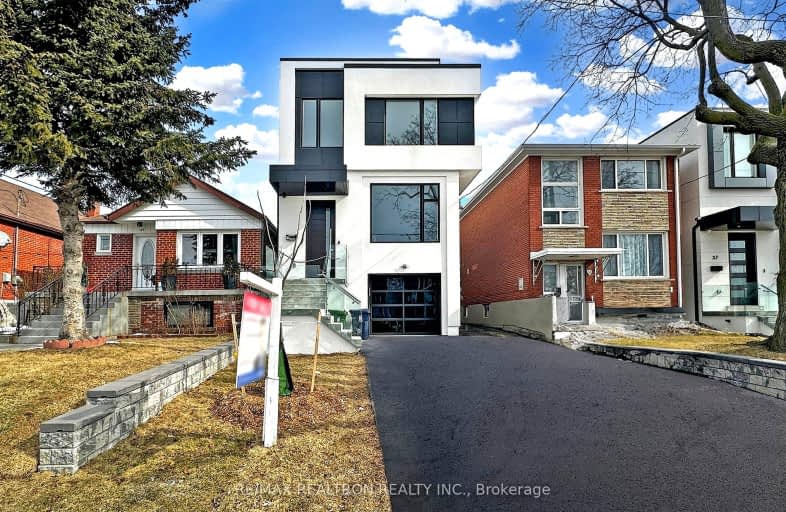Very Walkable
- Most errands can be accomplished on foot.
Good Transit
- Some errands can be accomplished by public transportation.
Very Bikeable
- Most errands can be accomplished on bike.

F H Miller Junior Public School
Elementary: PublicFairbank Memorial Community School
Elementary: PublicFairbank Public School
Elementary: PublicSt John Bosco Catholic School
Elementary: CatholicSilverthorn Community School
Elementary: PublicSt Nicholas of Bari Catholic School
Elementary: CatholicVaughan Road Academy
Secondary: PublicYorkdale Secondary School
Secondary: PublicGeorge Harvey Collegiate Institute
Secondary: PublicBlessed Archbishop Romero Catholic Secondary School
Secondary: CatholicYork Memorial Collegiate Institute
Secondary: PublicDante Alighieri Academy
Secondary: Catholic-
Yummy Tummy's Bar & Grill
1962 Eginton Avenue W, Toronto, ON M6E 4E6 0.55km -
Z Bar & Grille
2527 Eglington Avenue West, Toronto, ON M6M 1T2 0.93km -
Ming City Restaurant & Bar
1662 Eglinton Avenue W, York, ON M6E 2H2 1.33km
-
Mercado Negro
682 Caledonia Road, Toronto, ON M6E 2T5 0.32km -
Starbucks
1320 Castlefield Avenue, Building D, Toronto, ON M6B 4B3 0.43km -
Caldense Bakery
2406 Eglinton Avenue W, Toronto, ON M6M 1S6 0.54km
-
Novita Wellness Institute
68 Tycos Drive, Toronto, ON M6B 1W3 1.24km -
Benelife Wellness Centre
68 Tycos Drive, Toronto, ON M6B 1V9 1.29km -
Columbus Centre
901 Lawrence Avenue W, North York, ON M6A 1C3 2.07km
-
Shoppers Drug Mart
2343 Eglinton Avenue W, Toronto, ON M6E 2L6 0.26km -
Westside Pharmacy
1896 Eglinton Avenue W, York, ON M6E 2J6 0.73km -
Shoppers Drug Mart
1840 Eglinton Ave W, York, ON M6E 2J4 0.82km
-
JJJ Caribbean Restaurant
2180 Av Eglinton O, York, ON M6E 2L1 0.14km -
Lavrador Bbq
2188 Eglinton Avenue W, York, ON M6E 2L1 0.14km -
Babos Donerpoint
2216 Eglinton Avenue W, York, ON M6E 2L1 0.17km
-
Stock Yards Village
1980 St. Clair Avenue W, Toronto, ON M6N 0A3 2.49km -
Toronto Stockyards
590 Keele Street, Toronto, ON M6N 3E7 2.67km -
Lawrence Allen Centre
700 Lawrence Ave W, Toronto, ON M6A 3B4 2.6km
-
FreshCo
2330 Eglinton Avenue W, Toronto, ON M6M 1S6 0.42km -
Gino's No Frills
1951 Eglinton Avenue W, Toronto, ON M6E 2J7 0.64km -
Sunlong Natural Market
1895 Eglinton Avenue W, Toronto, ON M6E 2J5 0.75km
-
LCBO
1405 Lawrence Ave W, North York, ON M6L 1A4 2.04km -
LCBO
908 Street Clair Avenue W, Toronto, ON M6C 1C6 2.71km -
LCBO
2151 St Clair Avenue W, Toronto, ON M6N 1K5 2.86km
-
Northwest Protection Services
1951 Eglinton Avenue W, York, ON M6E 2J7 0.64km -
One Love Auto Spa
47 Ingram Drive, Toronto, ON M6M 1.05km -
Econo
Rogers And Caladonia, Toronto, ON M6E 1.31km
-
Cineplex Cinemas Yorkdale
Yorkdale Shopping Centre, 3401 Dufferin Street, Toronto, ON M6A 2T9 3.71km -
Revue Cinema
400 Roncesvalles Ave, Toronto, ON M6R 2M9 4.92km -
Cineplex Cinemas
2300 Yonge Street, Toronto, ON M4P 1E4 5.21km
-
Maria Shchuka Library
1745 Eglinton Avenue W, Toronto, ON M6E 2H6 1.12km -
Evelyn Gregory - Toronto Public Library
120 Trowell Avenue, Toronto, ON M6M 1L7 1.3km -
Oakwood Village Library & Arts Centre
341 Oakwood Avenue, Toronto, ON M6E 2W1 2.05km
-
Humber River Regional Hospital
2175 Keele Street, York, ON M6M 3Z4 1.09km -
Humber River Hospital
1235 Wilson Avenue, Toronto, ON M3M 0B2 3.95km -
Baycrest
3560 Bathurst Street, North York, ON M6A 2E1 4.49km
-
Laughlin park
Toronto ON 2.01km -
Dell Park
40 Dell Park Ave, North York ON M6B 2T6 3.38km -
Perth Square Park
350 Perth Ave (at Dupont St.), Toronto ON 3.46km
-
Starbank Convenience
1736 Eglinton Ave W, Toronto ON M6E 2H6 1.07km -
TD Bank Financial Group
2390 Keele St, Toronto ON M6M 4A5 2.01km -
CIBC
1400 Lawrence Ave W (at Keele St.), Toronto ON M6L 1A7 2.11km
- 5 bath
- 5 bed
- 3500 sqft
149 Glen Park Avenue, Toronto, Ontario • M6B 2C6 • Englemount-Lawrence
- 5 bath
- 4 bed
- 3500 sqft
54 Parkchester Road, Toronto, Ontario • M6M 2S2 • Brookhaven-Amesbury
- 4 bath
- 4 bed
- 2500 sqft
83 Foxwell Street, Toronto, Ontario • M6N 1Y9 • Rockcliffe-Smythe
- 6 bath
- 5 bed
- 3000 sqft
1166 Glengrove Avenue West, Toronto, Ontario • M6B 2K4 • Yorkdale-Glen Park














