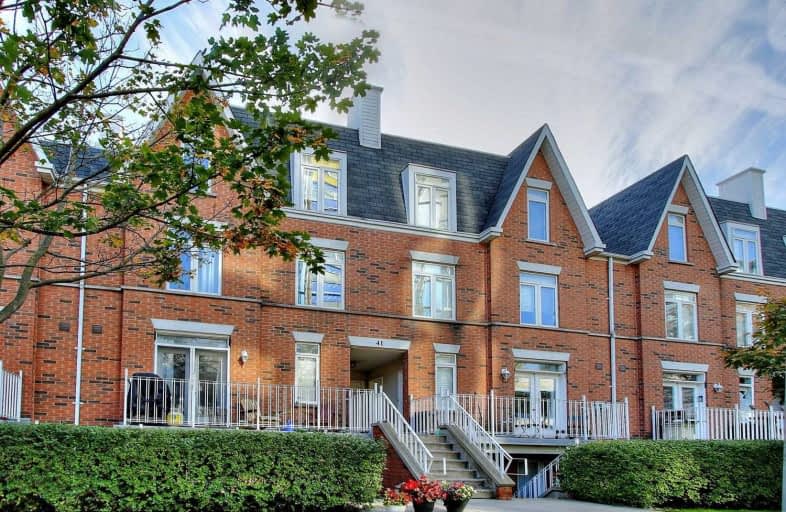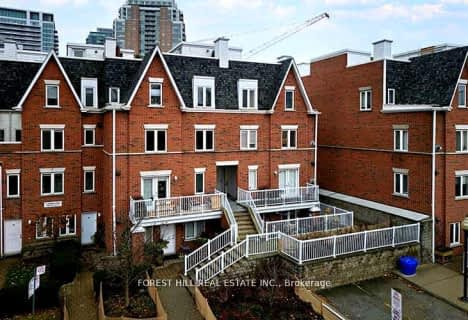Walker's Paradise
- Daily errands do not require a car.
Rider's Paradise
- Daily errands do not require a car.
Very Bikeable
- Most errands can be accomplished on bike.

The Grove Community School
Elementary: PublicPope Francis Catholic School
Elementary: CatholicOssington/Old Orchard Junior Public School
Elementary: PublicSt Ambrose Catholic School
Elementary: CatholicGivins/Shaw Junior Public School
Elementary: PublicAlexander Muir/Gladstone Ave Junior and Senior Public School
Elementary: PublicMsgr Fraser College (Southwest)
Secondary: CatholicWest End Alternative School
Secondary: PublicCentral Toronto Academy
Secondary: PublicParkdale Collegiate Institute
Secondary: PublicSt Mary Catholic Academy Secondary School
Secondary: CatholicHarbord Collegiate Institute
Secondary: Public-
New Zealand Whey Protein Isolate
Popeye’s Health, Atlantic Avenue, Toronto 0.18km -
Metro
100 Lynn Williams Street, Toronto 0.3km -
K & N Supermarket
998 Queen Street West, Toronto 0.41km
-
Northern Landings GinBerry
85 Hanna Avenue Unit 103, Toronto 0.17km -
LCBO
85 Hanna Avenue Unit 103, Toronto 0.18km -
The Wine Shop
100 Lynn Williams Street, Toronto 0.3km
-
Crepe Delicious
60 Sudbury Street, Toronto 0.08km -
Ghost Kitchens
60 Sudbury Street, Toronto 0.08km -
Levetto
68 Sudbury Street, Toronto 0.1km
-
Veet
King St West At, Jefferson Avenue, Toronto 0.15km -
Starbucks
Liberty Centre, 85 Hanna Avenue, Toronto 0.18km -
Santo Pecado Cafe at TMAC
32 Lisgar Street, Toronto 0.2km
-
RBC Royal Bank
51 Hanna Avenue, Toronto 0.21km -
TD Canada Trust Branch and ATM
61 Hanna Avenue, Toronto 0.26km -
Scotiabank
10 Liberty Street, Toronto 0.3km
-
Circle K
952 King Street West, Toronto 0.68km -
Esso
952 King Street West, Toronto 0.71km -
7-Eleven
873 Queen Street West, Toronto 0.95km
-
TRIBEspace Yoga studio Toronto
80 Sudbury Street, Toronto 0.11km -
GoodLife Fitness Toronto King Liberty
85 Hanna Avenue, Toronto 0.16km -
South Style Martial Arts
180 Sudbury Street, Toronto 0.17km
-
CondoDoggy
12 Sudbury Street, Toronto 0.06km -
Sunshine Garden CAMH
White Squirrel Way, Toronto 0.13km -
King High Line
Joe Shuster Way, Toronto 0.21km
-
Little Free Library
35 Melbourne Avenue, Toronto 0.75km -
Toronto Public Library - Parkdale Branch
1303 Queen Street West, Toronto 0.93km -
Little Free Library
1-17 Close Avenue, Toronto 1.27km
-
Centre for Addiction and Mental Health- Queen Street Site
1000 Queen Street West, Toronto 0.27km -
Prime Medical Centre
1-68 Abell Street, Toronto 0.33km -
Your Stride
1179 King Street West, Toronto 0.39km
-
Shoppers Drug Mart
1090 King Street West, Toronto 0.16km -
CAMH Pharmacy
Paul Christie Community Centre, 1001 Queen Street West, Toronto 0.22km -
Rexall Drugstore
1093 Queen Street West, Toronto 0.28km
-
Shops at King Liberty
85 Hanna Avenue, Toronto 0.17km -
The Queer Shopping Network
12 Claremont Street, Toronto 1.07km -
The Village Co
28 Bathurst Street, Toronto 1.52km
-
Zoomerhall
70 Jefferson Avenue, Toronto 0.4km -
OLG Play Stage
955 Lake Shore Boulevard West, Toronto 1.32km -
Ontario Place Drive-In
955 Lake Shore Boulevard West, Toronto 1.49km
-
Longo's Liberty Village
1100 King Street West, Toronto 0.18km -
The Craft Brasserie & Grille
107 Atlantic Avenue, Toronto 0.2km -
Bar Piquette
1084 Queen Street West, Toronto 0.29km
More about this building
View 41 Sudbury Street, Toronto- 3 bath
- 3 bed
- 2000 sqft
102-1183 Dufferin Street, Toronto, Ontario • M6H 4B7 • Dovercourt-Wallace Emerson-Junction
- 2 bath
- 3 bed
- 1000 sqft
TH 14-21 Ruttan Street, Toronto, Ontario • M6P 0A1 • Dufferin Grove
- 3 bath
- 4 bed
- 1400 sqft
TH01-62 Dan Leckie Way, Toronto, Ontario • M5V 0K1 • Waterfront Communities C01
- 2 bath
- 3 bed
- 1000 sqft
202-262 St Helens Avenue, Toronto, Ontario • M6H 4A4 • Dufferin Grove








