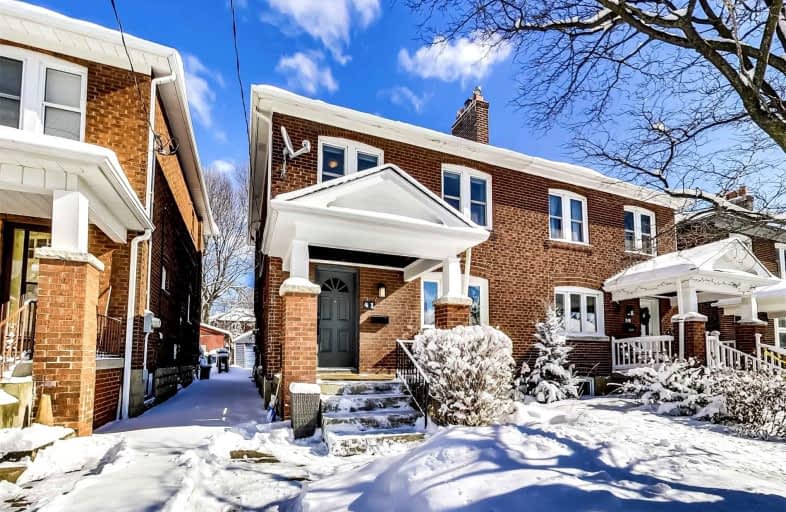
Hodgson Senior Public School
Elementary: PublicSt Anselm Catholic School
Elementary: CatholicBessborough Drive Elementary and Middle School
Elementary: PublicEglinton Junior Public School
Elementary: PublicMaurice Cody Junior Public School
Elementary: PublicNorthlea Elementary and Middle School
Elementary: PublicMsgr Fraser College (Midtown Campus)
Secondary: CatholicLeaside High School
Secondary: PublicRosedale Heights School of the Arts
Secondary: PublicMarshall McLuhan Catholic Secondary School
Secondary: CatholicNorth Toronto Collegiate Institute
Secondary: PublicNorthern Secondary School
Secondary: Public-
Bayview & Eglinton
656 Eglinton Avenue East, Toronto 0.67km -
Metro
656 Eglinton Avenue East, Toronto 0.67km -
Whole Foods Market
1860 Bayview Avenue, Toronto 0.98km
-
The Daughter
1560A Bayview Avenue, Toronto 0.35km -
LCBO
1524 Bayview Avenue, Toronto 0.41km -
The Wine Shop
Metro 656 Eglinton Avenue East Central, Toronto 0.67km
-
Mayrik
1580 Bayview Avenue, Toronto 0.34km -
Duff's Famous Wings
1604 Bayview Avenue, Toronto 0.34km -
Fukui Sushi
1612 Bayview Avenue, Toronto 0.35km
-
Drink Juice Co.
463 Manor Road East, Toronto 0.34km -
Rahier Patisserie
1586 Bayview Avenue, Toronto 0.35km -
Pâtisserie La Cigogne
1626 Bayview Avenue, Toronto 0.36km
-
RBC Royal Bank
1554 Bayview Avenue, Toronto 0.33km -
BMO Bank of Montreal
1670 Bayview Avenue, Toronto 0.39km -
Scotiabank
1547 Bayview Avenue, East York 0.4km
-
Shell
1800 Bayview Avenue, Toronto 0.75km -
Petro-Canada
536 Mount Pleasant Road, Toronto 0.75km -
Circle K
381 Mount Pleasant Road, Toronto 0.87km
-
CRYOMEND - Toronto Cryotherapy And EMS Fitness Training
465 Manor Road East, Toronto 0.34km -
9Round Toronto
1560 Bayview Avenue Unit B, Toronto 0.35km -
Personal Training Plus
1644 Bayview Avenue, Toronto 0.36km
-
Glebe Manor Square East
Old Toronto 0.4km -
Cudmore Creek Park
Toronto 0.42km -
Glebe Manor Square
51 Harwood Road, Toronto 0.51km
-
Toronto Public Library - Mount Pleasant Branch
599 Mount Pleasant Road, Toronto 0.7km -
Toronto Public Library - Leaside Branch
165 McRae Drive, East York 0.96km -
Toronto Public Library Workers Union
20 Eglinton Avenue East, Toronto 1.46km
-
Dr. Michael Allan
541 Eglinton Avenue East, Toronto 0.59km -
CML HealthCare Laboratory Services
104-586 Eglinton Avenue East, Toronto 0.63km -
FAT INJECTION
325 Eglinton Avenue East, Toronto 0.72km
-
Shoppers Drug Mart
1601 Bayview Avenue, Toronto 0.39km -
valu-mart
1500 Bayview Avenue, Toronto 0.45km -
HealthShield Compounding Pharmacy
102-586 Eglinton Avenue East, Toronto 0.63km
-
Rio Can
81 Roehampton Avenue, Toronto 1.38km -
Atomy Toronto Eglinton Centre
20 Eglinton Avenue East, Toronto 1.46km -
Leaside Village
85 Laird Drive, East York 1.47km
-
Regent Theatre
551 Mount Pleasant Road, Toronto 0.68km -
Cineplex Cinemas Yonge-Eglinton and VIP
2300 Yonge Street, Toronto 1.55km -
Vennersys Cinema Solutions
1920 Yonge Street #200, Toronto 1.56km
-
The Daughter
1560A Bayview Avenue, Toronto 0.35km -
McSorley's Wonderful Saloon & Grill
1544 Bayview Avenue, Toronto 0.37km -
Originals Ale House
1658-1660 Bayview Avenue, Toronto 0.37km
- 2 bath
- 4 bed
- 1500 sqft
106 Eastbourne Avenue, Toronto, Ontario • M5P 2G3 • Yonge-Eglinton
- 2 bath
- 3 bed
133 Woodycrest Avenue, Toronto, Ontario • M4J 3B7 • Danforth Village-East York
- 3 bath
- 3 bed
- 1500 sqft
198 B Moore Avenue, Toronto, Ontario • M4T 1V8 • Rosedale-Moore Park














