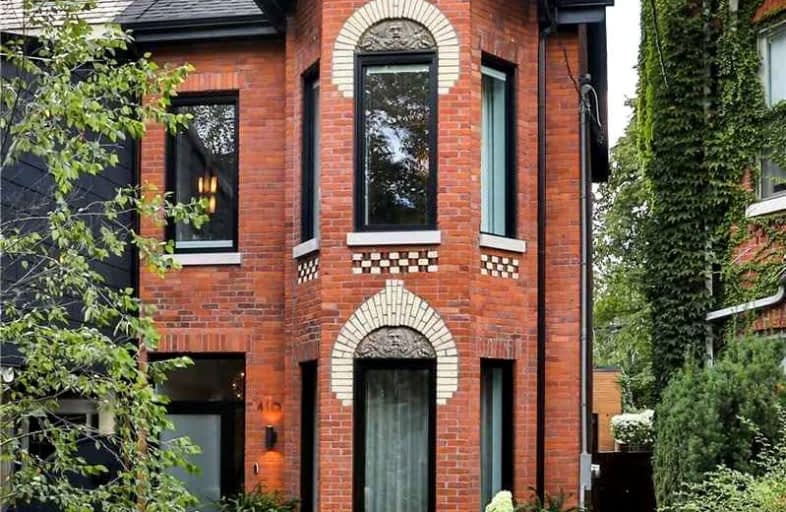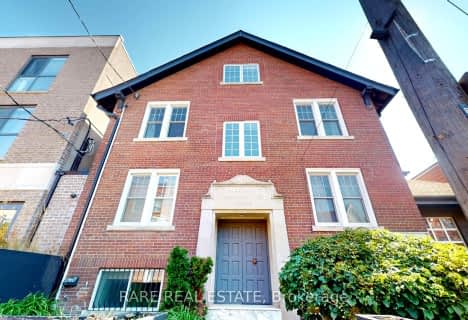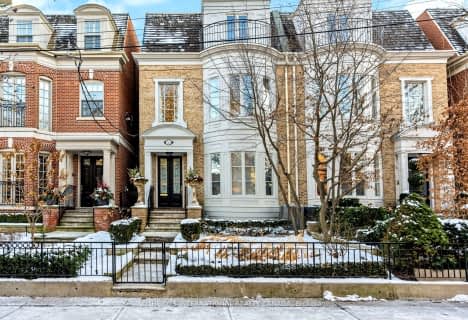
Kensington Community School School Junior
Elementary: PublicSt Francis of Assisi Catholic School
Elementary: CatholicMontrose Junior Public School
Elementary: PublicÉcole élémentaire Pierre-Elliott-Trudeau
Elementary: PublicClinton Street Junior Public School
Elementary: PublicKing Edward Junior and Senior Public School
Elementary: PublicMsgr Fraser Orientation Centre
Secondary: CatholicWest End Alternative School
Secondary: PublicCentral Toronto Academy
Secondary: PublicLoretto College School
Secondary: CatholicHarbord Collegiate Institute
Secondary: PublicCentral Technical School
Secondary: Public-
Dundas Street Supermarket
878 Dundas Street West, Toronto 0.58km -
Hm Cash
399 Bathurst Street, Toronto 0.59km -
Metro
735 College Street, Toronto 0.66km
-
LCBO
491 College Street, Toronto 0.19km -
Bottega Volo
608 College Street, Toronto 0.26km -
The Beer Store
452 Bathurst Street, Toronto 0.35km
-
Aroma Espresso Bar
540 College Street, Toronto 0.06km -
Kalendar
546 College Street, Toronto 0.07km -
Duff's Famous Wings
558 College Street, Toronto 0.09km
-
Aroma Espresso Bar
540 College Street, Toronto 0.06km -
RC Coffee Robo Cafe
550 College Street, Toronto 0.08km -
The Big Chill
566 College Street, Toronto 0.1km
-
BMO Bank of Montreal
568 College Street, Toronto 0.13km -
Meridian Credit Union
464 College Street, Toronto 0.26km -
National Trust Company
622 College Street, Toronto 0.28km
-
7-Eleven
883 Dundas Street West, Toronto 0.61km -
Esso
132 Harbord Street, Toronto 0.9km -
7-Eleven
873 Queen Street West, Toronto 1.22km
-
TrainingSpaces
567 College Street, Toronto 0.16km -
Toronto College Rehab
201-474 College Street, Toronto 0.21km -
Silofit (298 Markham)
298 Markham Street, Toronto 0.23km
-
Healey Willan Park
504 Euclid Avenue, Toronto 0.32km -
Healey Willan Park
Old Toronto 0.33km -
Grace - College Parkette
Old Toronto 0.35km
-
Paul B. Helliwell Patient & Family Library
399 Bathurst Street, Toronto 0.59km -
UHN Library and Information Services
University Health Network Toronto Western Hospital West Wing 3-438, 399 Bathurst Street, Toronto 0.63km -
Toronto Public Library - College/Shaw Branch
766 College Street, Toronto 0.68km
-
College And Markham Nuclear Medicine
474 College Street, Toronto 0.2km -
College & Grace X-Ray & Ultrasound
622 College Street, Toronto 0.28km -
Toronto Western Family Health Team
440 Bathurst Street 3rd floor, Toronto 0.39km
-
College Centre Pharmacy II
528 College Street, Toronto 0.09km -
St Michael Drug Mart
565 College Street, Toronto 0.15km -
I.D.A. - The Palmerston Pharmacy & HomeCare
499 College Street, Toronto 0.18km
-
Bathurst College Centre
410 Bathurst Street, Toronto 0.43km -
肯辛顿市场
Toronto 0.84km -
A-Plus Medical Dispensary NEW
38 Kensington Place, Toronto 0.9km
-
The Royal
608 College Street, Toronto 0.26km -
Cineforum
463 Bathurst Street, Toronto 0.39km -
Hot Docs Ted Rogers Cinema
506 Bloor Street West, Toronto 1.01km
-
Bangarang
552 College Street, Toronto 0.08km -
Duff's Famous Wings
558 College Street, Toronto 0.09km -
The Dog and Tiger Kitchen & Bar
537 College Street, Toronto 0.11km
- 5 bath
- 6 bed
- 5000 sqft
53 Argyle Street, Toronto, Ontario • M6J 1N8 • Trinity Bellwoods
- 5 bath
- 4 bed
- 2500 sqft
49 Brookfield Street, Toronto, Ontario • M6J 3A8 • Trinity Bellwoods
- 4 bath
- 6 bed
- 3500 sqft
110 Cluny Drive, Toronto, Ontario • M4W 2R4 • Rosedale-Moore Park
- 6 bath
- 3 bed
- 3500 sqft
80 Mathersfield Drive, Toronto, Ontario • M4W 3W5 • Rosedale-Moore Park














