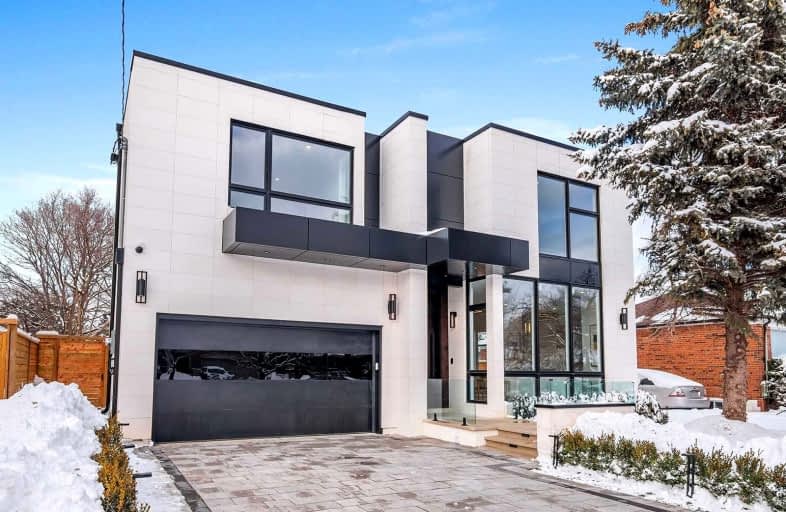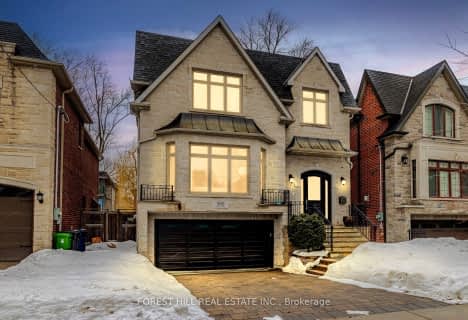
Fisherville Senior Public School
Elementary: PublicSt Antoine Daniel Catholic School
Elementary: CatholicChurchill Public School
Elementary: PublicWillowdale Middle School
Elementary: PublicR J Lang Elementary and Middle School
Elementary: PublicYorkview Public School
Elementary: PublicNorth West Year Round Alternative Centre
Secondary: PublicDrewry Secondary School
Secondary: PublicÉSC Monseigneur-de-Charbonnel
Secondary: CatholicNewtonbrook Secondary School
Secondary: PublicWilliam Lyon Mackenzie Collegiate Institute
Secondary: PublicNorthview Heights Secondary School
Secondary: Public-
Metro
600 Sheppard Avenue West, North York 1.48km -
SparkApps
5987 Bathurst Street, North York 1.96km -
H Mart North York
5323 Yonge Street, North York 2.07km
-
Wine Rack
20 Church Avenue, North York 2.11km -
LCBO
5095 Yonge Street A4, North York 2.12km -
LCBO
22 Poyntz Avenue Suite 200, Toronto 2.46km
-
Booster Juice
4915 Bathurst Street Bathurst &, Finch Avenue West, North York 0.45km -
Subway
4907 Bathurst Street, Toronto 0.48km -
Tim Hortons
309 Finch Avenue West Ste C, North York 0.48km
-
Tim Hortons
309 Finch Avenue West Ste C, North York 0.48km -
Tim Hortons
4926 Bathurst Street, North York 0.58km -
Happy Bagel Bakery
4949 Bathurst Street, North York 0.6km
-
CIBC Branch (Cash at ATM only)
4927 Bathurst Street, North York 0.52km -
TD Canada Trust Branch and ATM
580 Sheppard Avenue West, Downsview 1.47km -
RBC Royal Bank
4401 Bathurst Street, Toronto 1.52km
-
Shell
4926 Bathurst Street, North York 0.57km -
Esso
515 Drewry Avenue, North York 1.32km -
Circle K
515 Drewry Avenue, North York 1.35km
-
Golden Line Gymnastics
531 Finch Avenue West, North York 0.52km -
Prosserman Jewish Community Centre
4588 Bathurst Street, North York 0.74km -
Iyengar YogAnanta
40 Devondale Avenue, North York 0.97km
-
Stafford Park
100 Stafford Road, Toronto 0.23km -
Stafford Park
North York 0.23km -
Ellerslie Park
499 Ellerslie Avenue, North York 0.44km
-
Executive Language Consultants
555 Finch Avenue West, North York 0.75km -
Toronto Public Library - Centennial Branch
578 Finch Avenue West, North York 0.96km -
Tiny Library - "Take a book, Leave a book" [book trading box]
274 Burnett Avenue, North York 1.36km
-
The Foot Clinic
4915 Bathurst Street Suite 224, Toronto 0.48km -
Helen Suh, Chiropodist - Foot Specialist
4915 Bathurst Street #224, North York 0.53km -
David Baker & Associates, Chiropodists / Foot Specialists
224-4915 Bathurst Street, North York 0.53km
-
Main Drug Mart
301 Finch Avenue West, North York 0.52km -
Northview Bathurst Clinic
4949 Bathurst St Ste#212, North York 0.62km -
Sina Pharmacy
107-222 Finch Avenue West, North York 0.78km
-
Finchurst Plaza
4915 Bathurst Street, North York 0.48km -
Northview Center
4949 Bathurst Street, North York 0.59km -
Sheppard Plaza
638 Sheppard Avenue West, North York 1.55km
-
Cineplex Cinemas Empress Walk
Empress Walk, 5095 Yonge Street 3rd Floor, North York 2.14km -
HeroesLive.tv / White Night Studios Inc.
1881 Steeles Avenue West, North York 3.09km -
Funland
265-7181 Yonge Street, Markham 4.06km
-
Belle Bar and Restaurant
4949 Bathurst Street, North York 0.62km -
Café Nicole & Bar
3 Park Home Avenue, North York 1.97km -
inside sister location
5162 Yonge Street, Toronto 2.01km
- 6 bath
- 5 bed
- 3500 sqft
49 Grantbrook Street, Toronto, Ontario • M2R 2E8 • Newtonbrook West
- 7 bath
- 4 bed
- 3500 sqft
5 Charlemagne Drive, Toronto, Ontario • M2N 4H7 • Willowdale East
- 7 bath
- 4 bed
- 3500 sqft
214 Harlandale Avenue, Toronto, Ontario • M2N 1P7 • Lansing-Westgate














