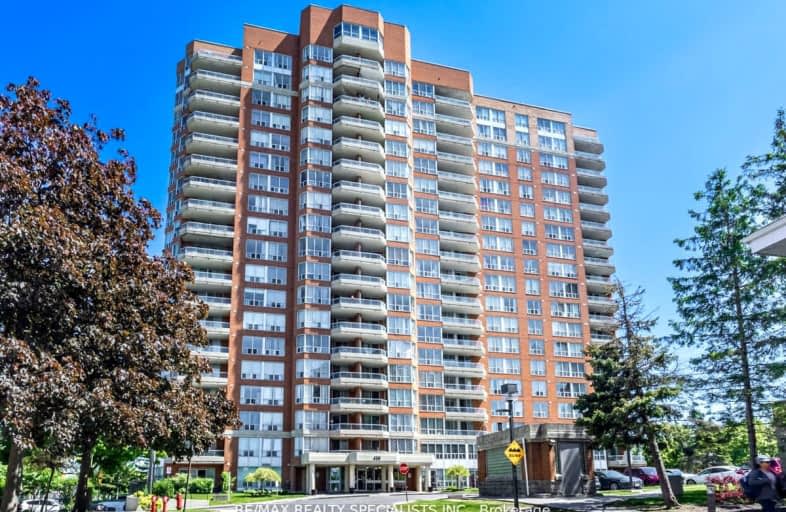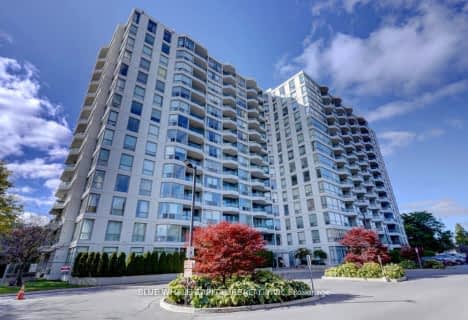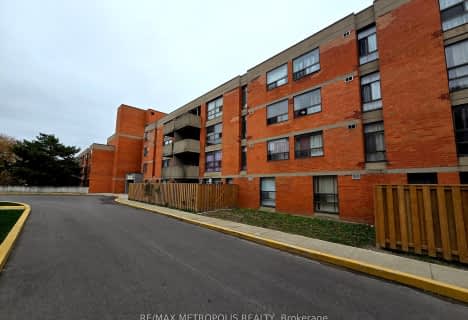Car-Dependent
- Most errands require a car.
Good Transit
- Some errands can be accomplished by public transportation.
Somewhat Bikeable
- Most errands require a car.

St Gabriel Lalemant Catholic School
Elementary: CatholicSacred Heart Catholic School
Elementary: CatholicGrey Owl Junior Public School
Elementary: PublicDr Marion Hilliard Senior Public School
Elementary: PublicBerner Trail Junior Public School
Elementary: PublicMary Shadd Public School
Elementary: PublicSt Mother Teresa Catholic Academy Secondary School
Secondary: CatholicWest Hill Collegiate Institute
Secondary: PublicWoburn Collegiate Institute
Secondary: PublicAlbert Campbell Collegiate Institute
Secondary: PublicLester B Pearson Collegiate Institute
Secondary: PublicSt John Paul II Catholic Secondary School
Secondary: Catholic-
FreshLand Supermarket
31 Tapscott Road Unit 99, Scarborough 0.42km -
買茶
31 Tapscott Road, Scarborough 0.44km -
Daisy Mart
5739 Finch Avenue East, Scarborough 1.08km
-
LCBO
785 Milner Avenue, Scarborough 1.93km -
The Beer Store
871 Milner Avenue, Scarborough 2.29km -
The Beer Store
1001 Sandhurst Circle, Scarborough 3.4km
-
Green & Sprouts(Drinks & Foods)
104-1371 Neilson Road, Scarborough 0.04km -
A&W Canada
1390 Neilson Road, Scarborough 0.08km -
The Wing Spot - Malvern
31 Tapscott Road Unit 8B, Scarborough 0.2km
-
Kin-kin Bakery
Toronto 0.3km -
Real Fruit Bubble Tea
Town Centre, 31 Tapscott Road, Scarborough 0.32km -
McDonald's
Centre, 31 Tapscott Road, Scarborough 0.33km
-
President's Choice Financial Pavilion and ATM
360 McLevin Avenue, Scarborough 0.22km -
Scotiabank
31 Tapscott Road #57, Scarborough 0.32km -
TD Canada Trust Branch and ATM
49 Lapsley Road, Scarborough 1.54km
-
Shell Select
Finch Ave East at, Morningside Avenue, Toronto 1.09km -
Shell
6145 Finch Avenue East, Scarborough 1.11km -
Mi Fuel
5818 Sheppard Avenue East, Scarborough 1.68km
-
Planet Fitness
31 Tapscott Road, Scarborough 0.27km -
72 Howell Square
72 Howell Square, Scarborough 1.22km -
ShivaFighters Karate Do
5637 Finch Avenue East, Scarborough 1.32km
-
The Skylofts Arbour
1355 Neilson Road, Scarborough 0.14km -
McLevin Woods Park
375 McLevin Avenue, Scarborough 0.19km -
Malvern Park
36 Sewells Road, Scarborough 0.34km
-
Toronto Public Library - Malvern Branch
30 Sewells Road, Scarborough 0.43km -
Toronto Public Library - Burrows Hall Branch
1081 Progress Avenue, Scarborough 1.99km -
Centennial College Library
941 Progress Avenue, Scarborough 2.74km
-
耳鼻喉科就诊
309-1371 Neilson Road, Scarborough 0.04km -
Malvern Sleep Clinic
1371 Neilson Road Suite 306, Scarborough 0.05km -
Global Med Connect
613-480 McLevin Avenue, Scarborough 0.17km
-
Rexall
1371 Neilson Road, Scarborough 0.05km -
Shoppers Drug Mart
1400 Neilson Road, Scarborough 0.13km -
Medical Pharmacy
1333 Neilson Road, Scarborough 0.18km
-
Malvern Town Centre
31 Tapscott Road, Scarborough 0.34km -
Your Dollar Store With More
31 Tapscott Road, Scarborough 0.38km -
Tapscott Commercial Centre
5633,5634,5635,5636,5637,5638, 5639 Finch Avenue East, Scarborough 1.33km
-
Cineplex Odeon Morningside Cinemas
785 Milner Avenue, Scarborough 1.95km -
Woodside Square Cinemas
1571 Sandhurst Circle, Scarborough 3.85km
-
Tapps
5630 Finch Avenue East, Scarborough 1.42km -
Coco cola
180 Malvern Street, Scarborough 1.7km -
Tropical Nights Restaurant & Lounge
1154 Morningside Avenue, Scarborough 1.94km
For Sale
More about this building
View 410 Mclevin Avenue, Toronto- — bath
- — bed
- — sqft
304-4727 Sheppard Avenue East, Toronto, Ontario • M1S 5B3 • Agincourt South-Malvern West
- 2 bath
- 3 bed
- 1200 sqft
107-1701 McCowan Road, Toronto, Ontario • M1S 2Y3 • Agincourt South-Malvern West




