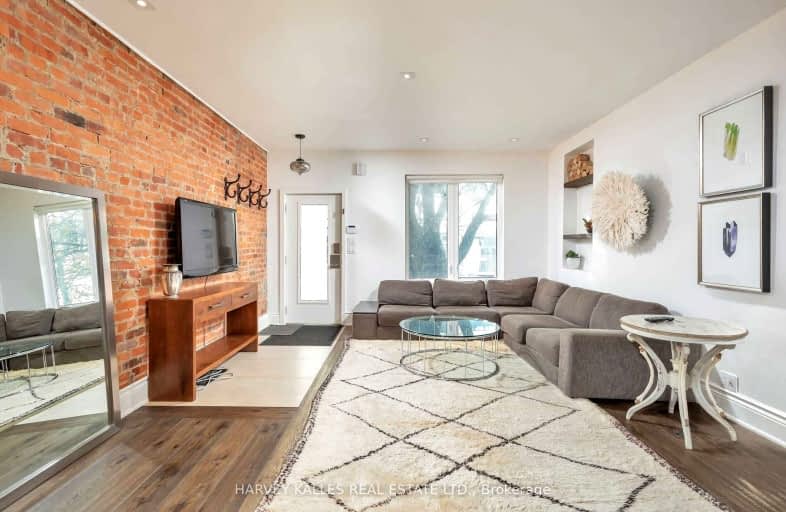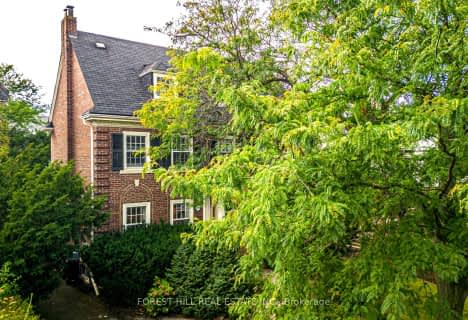Walker's Paradise
- Daily errands do not require a car.
Rider's Paradise
- Daily errands do not require a car.
Very Bikeable
- Most errands can be accomplished on bike.

Hawthorne II Bilingual Alternative Junior School
Elementary: PublicHoly Rosary Catholic School
Elementary: CatholicEssex Junior and Senior Public School
Elementary: PublicHillcrest Community School
Elementary: PublicHuron Street Junior Public School
Elementary: PublicPalmerston Avenue Junior Public School
Elementary: PublicMsgr Fraser Orientation Centre
Secondary: CatholicWest End Alternative School
Secondary: PublicMsgr Fraser College (Alternate Study) Secondary School
Secondary: CatholicLoretto College School
Secondary: CatholicHarbord Collegiate Institute
Secondary: PublicCentral Technical School
Secondary: Public-
El Pocho Antojitos Bar
2 Follis Avenue, Toronto, ON M6G 1S3 0.42km -
Madam Boeuf And Flea
252 Dupont Street, Toronto, ON M5R 1V7 0.55km -
FET ZUN
252 Dupont St, Toronto, ON M5R 1V7 0.55km
-
Creeds Coffee Bar
450 Dupont Street, Toronto, ON M5R 3P3 0.06km -
Rapido
1089 Bathurst St, Toronto, ON M5R 3G8 0.12km -
Nabulu Coffee
390 Dupont Street, Toronto, ON M5R 1V9 0.17km
-
Hourglass Workout
374 Dupont Street, Toronto, ON M5R 1V9 0.19km -
Fit Feels Good
Christie Pits park, 374 Dupont Avenue, Toronto, ON M6G 3H2 26.87km -
Oliphants Academy
501 Dupont Street, Toronto, ON M6G 1Y6 0.28km
-
Shoppers Drug Mart
292 Dupont Street, Toronto, ON M5R 1V9 0.42km -
Annex Optical Pharmacy
882 Bathurst Street, Toronto, ON M5R 3G3 0.68km -
Main Drug Mart
844 Bathurst St, Toronto, ON M5R 3G1 0.79km
-
Creeds Coffee Bar
450 Dupont Street, Toronto, ON M5R 3P3 0.06km -
Chadwick's
268 Howland Avenue, Toronto, ON M5R 3B6 0.06km -
Fat Pasha
414 Dupont Street, Toronto, ON M5R 1V9 0.09km
-
Yorkville Village
55 Avenue Road, Toronto, ON M5R 3L2 1.49km -
Holt Renfrew Centre
50 Bloor Street West, Toronto, ON M4W 1.99km -
Manulife Centre
55 Bloor Street W, Toronto, ON M4W 1A5 1.97km
-
Summerhill Market - ANNEX
1014 Bathurst Street, Toronto, ON M5R 3G7 0.29km -
Stevens Groceries
990 Bathurst Street, Toronto, ON M5R 3G6 0.36km -
Karma Food Co-operative
739 Palmerston Avenue, Toronto, ON M6G 2R3 0.6km
-
LCBO
232 Dupont Street, Toronto, ON M5R 1V7 0.6km -
The Beer Store - Bloor and Spadina
720 Spadina Ave, Bloor and Spadina, Toronto, ON M5S 2T9 1.15km -
LCBO
396 Street Clair Avenue W, Toronto, ON M5P 3N3 1.21km
-
Esso
1110 Bathurst Street, Toronto, ON M5R 3H2 0.17km -
Circle K
1110 Bathurst Street, Toronto, ON M5R 3H2 0.17km -
Baga Car and Truck Rentals
374 Dupont Street, Toronto, ON M5R 1V9 0.21km
-
Hot Docs Ted Rogers Cinema
506 Bloor Street W, Toronto, ON M5S 1Y3 0.89km -
Hot Docs Canadian International Documentary Festival
720 Spadina Avenue, Suite 402, Toronto, ON M5S 2T9 1.14km -
Innis Town Hall
2 Sussex Ave, Toronto, ON M5S 1J5 1.36km
-
Spadina Road Library
10 Spadina Road, Toronto, ON M5R 2S7 0.9km -
Toronto Public Library - Palmerston Branch
560 Palmerston Ave, Toronto, ON M6G 2P7 0.93km -
Toronto Zine Library
292 Brunswick Avenue, 2nd Floor, Toronto, ON M5S 1Y2 0.99km
-
Toronto Western Hospital
399 Bathurst Street, Toronto, ON M5T 2.28km -
Toronto Grace Hospital
650 Church Street, Toronto, ON M4Y 2G5 2.39km -
Princess Margaret Cancer Centre
610 University Avenue, Toronto, ON M5G 2M9 2.46km
-
Jean Sibelius Square
Wells St and Kendal Ave, Toronto ON 0.37km -
Glen Edyth Drive Parkette
2 Edyth Crt, Toronto ON M8V 2P2 0.84km -
Christie Pits Park
750 Bloor St W (btw Christie & Crawford), Toronto ON M6G 3K4 1.15km
-
RBC Royal Bank
972 Bloor St W (Dovercourt), Toronto ON M6H 1L6 1.88km -
Scotiabank
1 St Clair Ave E (at Yonge St.), Toronto ON M4T 2V7 2.22km -
CIBC
1164 Saint Clair Ave W (at Dufferin St.), Toronto ON M6E 1B3 2.49km
- 5 bath
- 6 bed
- 3000 sqft
299 Forest Hill Road, Toronto, Ontario • M5P 2N7 • Forest Hill South







