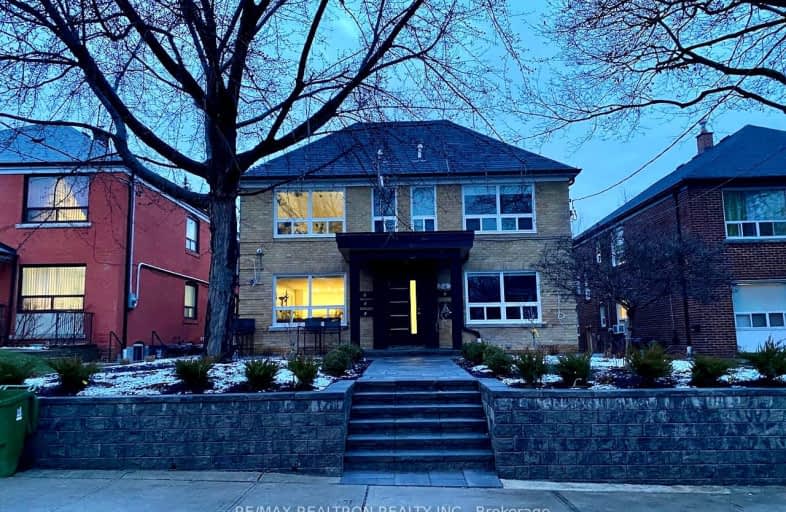Somewhat Walkable
- Some errands can be accomplished on foot.
Excellent Transit
- Most errands can be accomplished by public transportation.
Very Bikeable
- Most errands can be accomplished on bike.

St John Bosco Catholic School
Elementary: CatholicD'Arcy McGee Catholic School
Elementary: CatholicStella Maris Catholic School
Elementary: CatholicSt Clare Catholic School
Elementary: CatholicRegal Road Junior Public School
Elementary: PublicRawlinson Community School
Elementary: PublicCaring and Safe Schools LC4
Secondary: PublicALPHA II Alternative School
Secondary: PublicVaughan Road Academy
Secondary: PublicOakwood Collegiate Institute
Secondary: PublicBloor Collegiate Institute
Secondary: PublicForest Hill Collegiate Institute
Secondary: Public-
Earlscourt Park
1200 Lansdowne Ave, Toronto ON M6H 3Z8 1.4km -
Walter Saunders Memorial Park
440 Hopewell Ave, Toronto ON 1.69km -
Campbell Avenue Park
Campbell Ave, Toronto ON 2.36km
-
TD Bank Financial Group
870 St Clair Ave W, Toronto ON M6C 1C1 0.97km -
TD Bank Financial Group
1347 St Clair Ave W, Toronto ON M6E 1C3 1.09km -
CIBC
2866 Dufferin St (at Glencairn Ave.), Toronto ON M6B 3S6 2.65km
- 1 bath
- 2 bed
02-807 Dupont Street, Toronto, Ontario • M6G 1Z7 • Dovercourt-Wallace Emerson-Junction
- 2 bath
- 2 bed
- 700 sqft
C-620 Bathurst Street, Toronto, Ontario • M5S 2R1 • Palmerston-Little Italy
- 1 bath
- 3 bed
2 Upp-576 Ossington Avenue South, Toronto, Ontario • M6G 3T5 • Palmerston-Little Italy
- 2 bath
- 3 bed
- 1100 sqft
Upper-55 Gotham Court, Toronto, Ontario • M6M 2N9 • Brookhaven-Amesbury
- 1 bath
- 3 bed
03-600 St Clarens Avenue, Toronto, Ontario • M6H 3W9 • Dovercourt-Wallace Emerson-Junction














