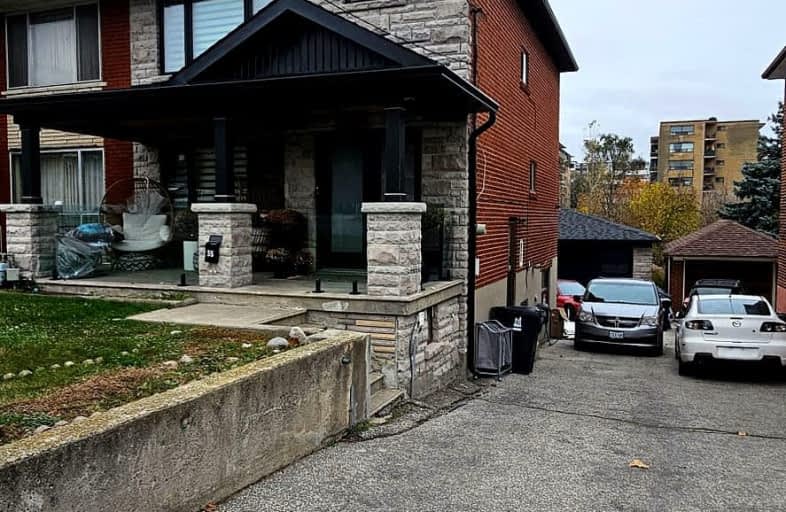Very Walkable
- Most errands can be accomplished on foot.
Excellent Transit
- Most errands can be accomplished by public transportation.
Bikeable
- Some errands can be accomplished on bike.

Keelesdale Junior Public School
Elementary: PublicGeorge Anderson Public School
Elementary: PublicGracefield Public School
Elementary: PublicCharles E Webster Public School
Elementary: PublicImmaculate Conception Catholic School
Elementary: CatholicSt Francis Xavier Catholic School
Elementary: CatholicYorkdale Secondary School
Secondary: PublicGeorge Harvey Collegiate Institute
Secondary: PublicBlessed Archbishop Romero Catholic Secondary School
Secondary: CatholicYork Memorial Collegiate Institute
Secondary: PublicChaminade College School
Secondary: CatholicDante Alighieri Academy
Secondary: Catholic-
The Flame Restaurant & Tavern
1387 Lawrence Ave W, North York, ON M6L 1A4 0.89km -
Z Bar & Grille
2527 Eglington Avenue West, Toronto, ON M6M 1T2 1.22km -
Mick & Bean
1635 Lawrence Avenue W, Toronto, ON M6L 3C9 1.3km
-
McDonald's
2 Ingram Drive, Toronto, ON M6M 2L6 0.24km -
Tim Hortons
2355 Keele St, North York, ON M6M 4A2 0.79km -
Ace Bakery & Bread Store
1 Hafis Road, North York, ON M6M 2V6 0.88km
-
Novita Wellness Institute
68 Tycos Drive, Toronto, ON M6B 1W3 1.87km -
Benelife Wellness Centre
68 Tycos Drive, Toronto, ON M6B 1V9 1.88km -
Columbus Centre
901 Lawrence Avenue W, North York, ON M6A 1C3 2.2km
-
Shoppers Drug Mart
2343 Eglinton Avenue W, Toronto, ON M6E 2L6 1.53km -
Ross' No Frills
25 Photography Drive, Toronto, ON M6M 0A1 1.61km -
Shoppers Drug Mart
1533 Jane Street, Toronto, ON M9N 2R2 1.95km
-
O Patio Churrasqueira
2255 Keele Street, Toronto, ON M6M 2P5 0.2km -
McDonald's
2 Ingram Drive, Toronto, ON M6M 2L6 0.24km -
Chopstixpress
2270 Keele Street, Toronto, ON M6M 2P5 0.23km
-
Lawrence Square
700 Lawrence Ave W, North York, ON M6A 3B4 3.03km -
Lawrence Allen Centre
700 Lawrence Ave W, Toronto, ON M6A 3B4 3.02km -
Stock Yards Village
1980 St. Clair Avenue W, Toronto, ON M6N 4X9 3.21km
-
Metro
1411 Lawrence Avenue W, Toronto, ON M6L 1A4 0.87km -
Superking Supermarket
1635 Lawrence Avenue W, Toronto, ON M6L 3C9 1.22km -
Lawrence Supermarket
1635 Lawrence Avenue W, North York, ON M6L 3C9 1.22km
-
LCBO
1405 Lawrence Ave W, North York, ON M6L 1A4 0.9km -
LCBO
2151 St Clair Avenue W, Toronto, ON M6N 1K5 3.39km -
The Beer Store
2153 St. Clair Avenue, Toronto, ON M6N 1K5 3.41km
-
Shell
2291 Keele Street, North York, ON M6M 3Z9 0.35km -
One Love Auto Spa
47 Ingram Drive, Toronto, ON M6M 0.49km -
Coliseum Auto Sales
16 Milford Avenue, North York, ON M6M 2V8 0.56km
-
Cineplex Cinemas Yorkdale
Yorkdale Shopping Centre, 3401 Dufferin Street, Toronto, ON M6A 2T9 3.69km -
Revue Cinema
400 Roncesvalles Ave, Toronto, ON M6R 2M9 5.92km -
Cineplex Cinemas
2300 Yonge Street, Toronto, ON M4P 1E4 6.42km
-
Toronto Public Library - Amesbury Park
1565 Lawrence Avenue W, Toronto, ON M6M 4K6 0.89km -
Evelyn Gregory - Toronto Public Library
120 Trowell Avenue, Toronto, ON M6M 1L7 1.66km -
Mount Dennis Library
1123 Weston Road, Toronto, ON M6N 3S3 1.76km
-
Humber River Regional Hospital
2175 Keele Street, York, ON M6M 3Z4 0.47km -
Humber River Hospital
1235 Wilson Avenue, Toronto, ON M3M 0B2 2.74km -
Baycrest
3560 Bathurst Street, North York, ON M6A 2E1 4.81km
-
The Cedarvale Walk
Toronto ON 3.58km -
Dell Park
40 Dell Park Ave, North York ON M6B 2T6 4.08km -
Perth Square Park
350 Perth Ave (at Dupont St.), Toronto ON 4.55km
-
CIBC
1174 Weston Rd (at Eglinton Ave. W.), Toronto ON M6M 4P4 1.79km -
TD Bank Financial Group
870 St Clair Ave W, Toronto ON M6C 1C1 4.3km -
BMO Bank of Montreal
2953 Bathurst St (Frontenac), Toronto ON M6B 3B2 4.34km
- 1 bath
- 3 bed
- 1100 sqft
BSMT-182 Cameron Avenue, Toronto, Ontario • M6M 1R7 • Keelesdale-Eglinton West
- 1 bath
- 3 bed
Upper-345 Blackthorn Avenue, Toronto, Ontario • M6M 3B8 • Keelesdale-Eglinton West
- 1 bath
- 3 bed
- 1100 sqft
1st &-5 Regent Street, Toronto, Ontario • M6N 3N6 • Keelesdale-Eglinton West














