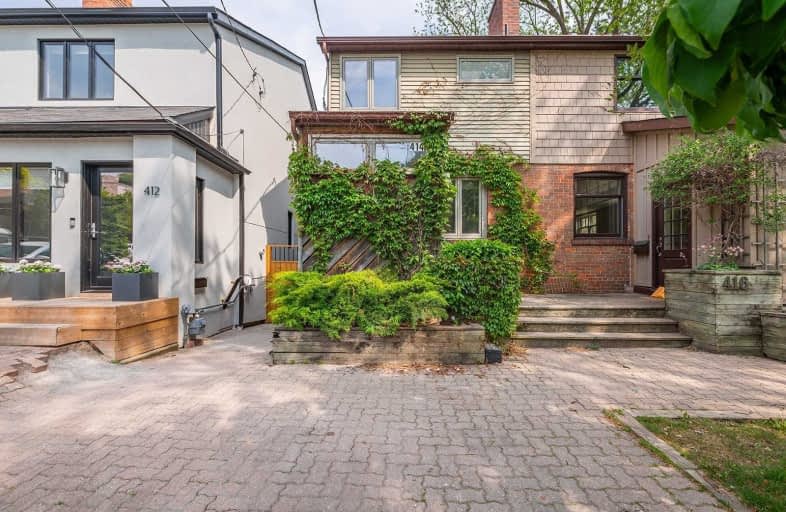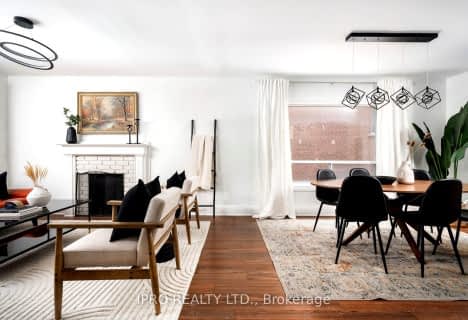
3D Walkthrough

Sunny View Junior and Senior Public School
Elementary: Public
0.54 km
St Monica Catholic School
Elementary: Catholic
1.00 km
Blythwood Junior Public School
Elementary: Public
0.58 km
John Fisher Junior Public School
Elementary: Public
0.89 km
Eglinton Junior Public School
Elementary: Public
0.80 km
Maurice Cody Junior Public School
Elementary: Public
1.36 km
Msgr Fraser College (Midtown Campus)
Secondary: Catholic
1.31 km
Leaside High School
Secondary: Public
1.23 km
Marshall McLuhan Catholic Secondary School
Secondary: Catholic
2.00 km
North Toronto Collegiate Institute
Secondary: Public
0.90 km
Lawrence Park Collegiate Institute
Secondary: Public
2.03 km
Northern Secondary School
Secondary: Public
0.55 km


