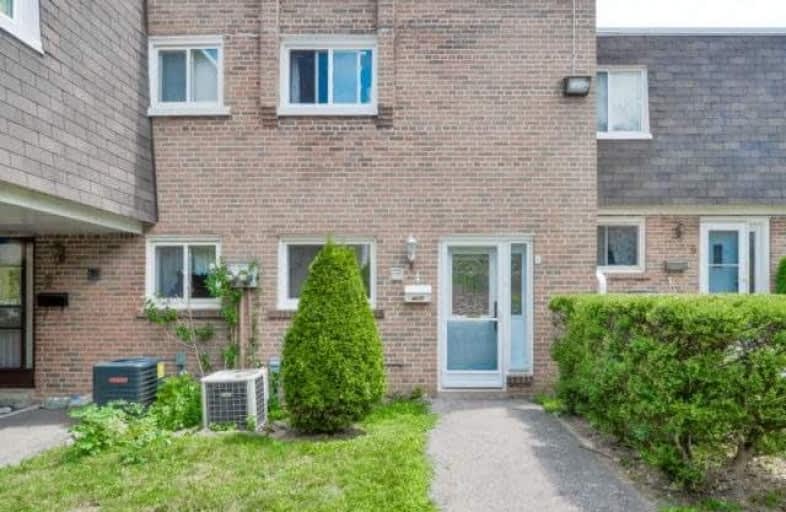
Msgr John Corrigan Catholic School
Elementary: CatholicMelody Village Junior School
Elementary: PublicClaireville Junior School
Elementary: PublicSt Angela Catholic School
Elementary: CatholicJohn D Parker Junior School
Elementary: PublicSmithfield Middle School
Elementary: PublicWoodbridge College
Secondary: PublicHoly Cross Catholic Academy High School
Secondary: CatholicFather Henry Carr Catholic Secondary School
Secondary: CatholicMonsignor Percy Johnson Catholic High School
Secondary: CatholicNorth Albion Collegiate Institute
Secondary: PublicWest Humber Collegiate Institute
Secondary: PublicMore about this building
View 415 Silverstone Drive, Toronto- 1 bath
- 2 bed
- 600 sqft
2057-3047 Finch Avenue West, Toronto, Ontario • M9M 0A5 • Humbermede
- 1 bath
- 2 bed
- 600 sqft
2045-3033 Finch Avenue West, Toronto, Ontario • M9M 0A3 • Humbermede




