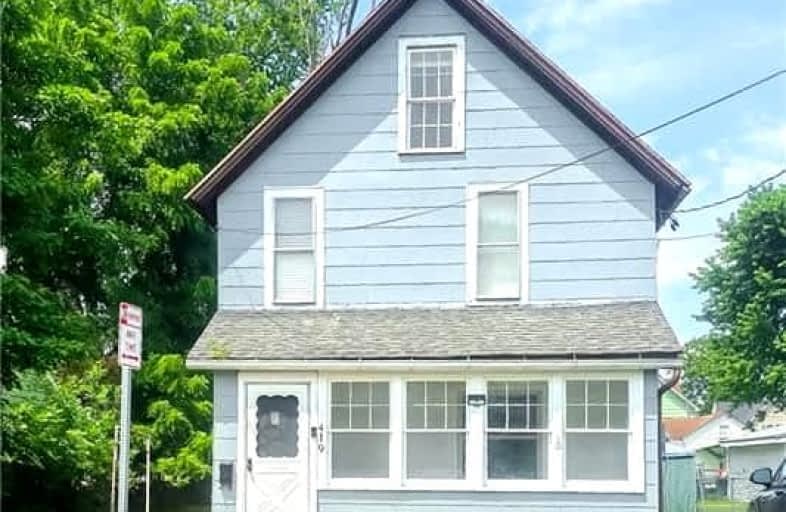Car-Dependent
- Most errands require a car.
39
/100
Some Transit
- Most errands require a car.
25
/100
Bikeable
- Some errands can be accomplished on bike.
53
/100

Downtown Alternative School
Elementary: Public
2.14 km
St Michael Catholic School
Elementary: Catholic
2.13 km
St Paul Catholic School
Elementary: Catholic
2.69 km
Island Public/Natural Science School
Elementary: Public
2.58 km
Market Lane Junior and Senior Public School
Elementary: Public
2.13 km
Nelson Mandela Park Public School
Elementary: Public
2.96 km
Msgr Fraser College (St. Martin Campus)
Secondary: Catholic
4.03 km
Inglenook Community School
Secondary: Public
2.48 km
St Michael's Choir (Sr) School
Secondary: Catholic
3.17 km
SEED Alternative
Secondary: Public
3.37 km
Eastdale Collegiate Institute
Secondary: Public
3.82 km
Collège français secondaire
Secondary: Public
3.85 km


