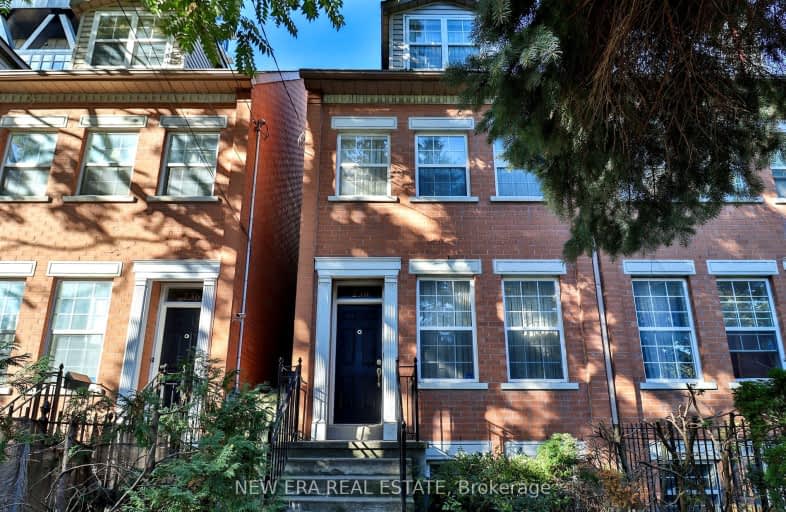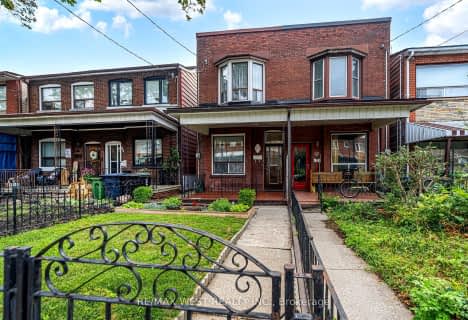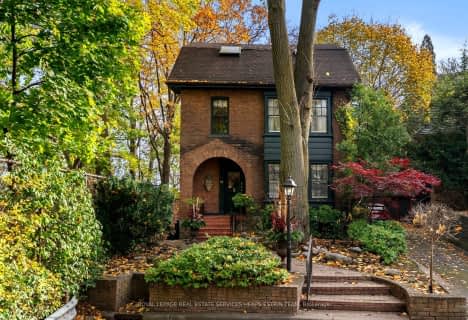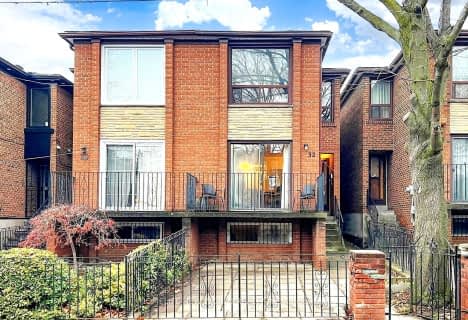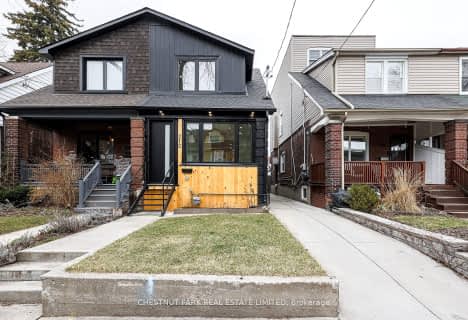Walker's Paradise
- Daily errands do not require a car.
Rider's Paradise
- Daily errands do not require a car.
Biker's Paradise
- Daily errands do not require a car.

Collège français élémentaire
Elementary: PublicDowntown Alternative School
Elementary: PublicSt Michael Catholic School
Elementary: CatholicSt Michael's Choir (Jr) School
Elementary: CatholicÉcole élémentaire Gabrielle-Roy
Elementary: PublicLord Dufferin Junior and Senior Public School
Elementary: PublicNative Learning Centre
Secondary: PublicInglenook Community School
Secondary: PublicSt Michael's Choir (Sr) School
Secondary: CatholicCollège français secondaire
Secondary: PublicMsgr Fraser-Isabella
Secondary: CatholicJarvis Collegiate Institute
Secondary: Public-
Orphan's Greenspace - Dog Park
51 Powell Rd (btwn Adelaide St. & Richmond Ave.), Toronto ON M3K 1M6 0.89km -
Berczy Park
35 Wellington St E, Toronto ON M5E 1C6 0.91km -
David Crombie Park
at Lower Sherbourne St, Toronto ON 0.93km
-
CIBC
943 Queen St E (Yonge St), Toronto ON M4M 1J6 0.63km -
Scotiabank
44 King St W, Toronto ON M5H 1H1 0.94km -
TD Bank Financial Group
493 Parliament St (at Carlton St), Toronto ON M4X 1P3 1.05km
- 2 bath
- 4 bed
- 1500 sqft
32 Markham Street, Toronto, Ontario • M6J 2G2 • Trinity Bellwoods
- 3 bath
- 5 bed
- 2000 sqft
102 Bellevue Avenue, Toronto, Ontario • M5T 2N9 • Kensington-Chinatown
- 3 bath
- 6 bed
- 2000 sqft
61 Cameron Street, Toronto, Ontario • M5T 2H1 • Kensington-Chinatown
- 3 bath
- 5 bed
- 3000 sqft
103 Gloucester Street, Toronto, Ontario • M4Y 1M2 • Church-Yonge Corridor
