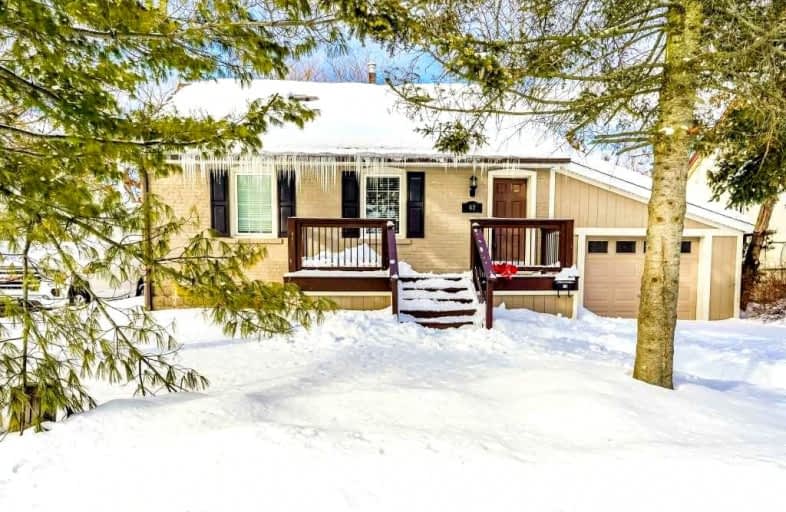
Highland Creek Public School
Elementary: Public
0.96 km
Galloway Road Public School
Elementary: Public
1.58 km
West Hill Public School
Elementary: Public
0.44 km
St Martin De Porres Catholic School
Elementary: Catholic
1.01 km
St Margaret's Public School
Elementary: Public
1.30 km
Joseph Brant Senior Public School
Elementary: Public
1.20 km
Native Learning Centre East
Secondary: Public
3.37 km
Maplewood High School
Secondary: Public
2.08 km
West Hill Collegiate Institute
Secondary: Public
0.52 km
Sir Oliver Mowat Collegiate Institute
Secondary: Public
3.39 km
St John Paul II Catholic Secondary School
Secondary: Catholic
1.99 km
Sir Wilfrid Laurier Collegiate Institute
Secondary: Public
3.38 km














