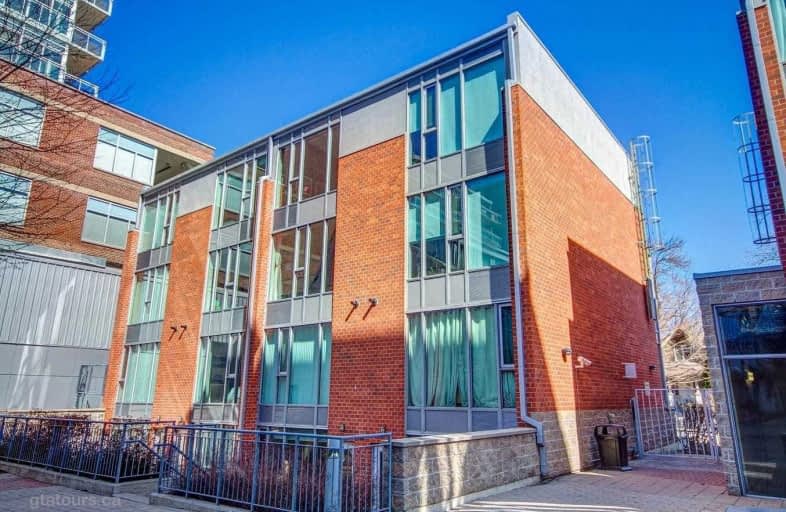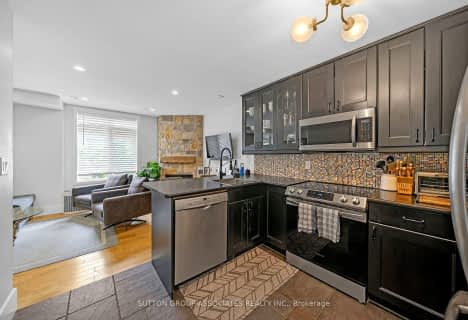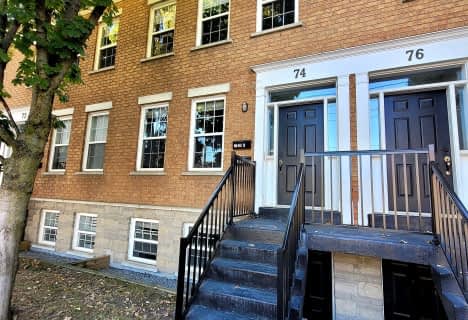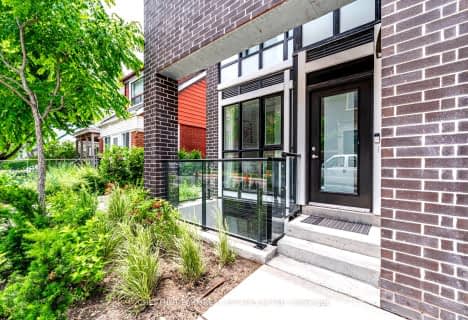
First Nations School of Toronto Junior Senior
Elementary: PublicBruce Public School
Elementary: PublicSt Joseph Catholic School
Elementary: CatholicLeslieville Junior Public School
Elementary: PublicPape Avenue Junior Public School
Elementary: PublicMorse Street Junior Public School
Elementary: PublicFirst Nations School of Toronto
Secondary: PublicSEED Alternative
Secondary: PublicEastdale Collegiate Institute
Secondary: PublicSubway Academy I
Secondary: PublicSt Patrick Catholic Secondary School
Secondary: CatholicRiverdale Collegiate Institute
Secondary: Public-
Philippine Oriental Food Market
1033 Gerrard Street East, Toronto 0.72km -
Food Basics
1000 Gerrard Street East, Toronto 0.73km -
Farm Boy
1005 Lake Shore Boulevard East, Toronto 0.9km
-
Wine Rack
1081 Queen Street East, Toronto 0.27km -
The Merchant Vintner Ltd
401 Logan Avenue Suite 215, Toronto 0.37km -
LCBO
932 Gerrard Street East, Toronto 0.63km
-
Eastside Social
1008 Queen Street East, Toronto 0.14km -
Mexicados Burritos & Tacos
1022 Queen Street East, Toronto 0.14km -
Baldini Restaurant
1012 Queen Street East, Toronto 0.14km
-
Plant Lyfe
998 Queen Street East, Toronto 0.14km -
Cafe Mayan
984 Queen Street East, Toronto 0.15km -
Pilot Coffee Roasters (Te Aro)
983 Queen Street East, Toronto 0.18km
-
Scotiabank
1046 Queen Street East, Toronto 0.17km -
TD Canada Trust Branch and ATM
904 Queen Street East, Toronto 0.33km -
RBC Royal Bank
1011 Gerrard Street East, Toronto 0.65km
-
Sun Gas Services - Propane Refill Center
1200 Queen Street East, Toronto 0.69km -
BBQ REFILL $24.78+Tax
1200 Queen Street East, Toronto 0.7km -
Mobil
449 Carlaw Avenue, Toronto 0.78km
-
Clairvida
233 Carlaw Avenue, Toronto 0.08km -
Slow Medicine Company
181 Carlaw Avenue suite 212, Toronto 0.08km -
The Flying Yogi
245 Carlaw Avenue, Toronto 0.09km
-
John Chang Neighbourhood Park
50 Colgate Avenue, Toronto 0.2km -
John Chang Neighbourhood Park
Old Toronto 0.2km -
Hideaway Park
23 Audley Avenue, Toronto 0.27km
-
Toronto Public Library - Jones Branch
118 Jones Avenue, Toronto 0.55km -
Toronto Public Library - Queen/Saulter Branch
765 Queen Street East, Toronto 0.75km -
Bona Fide
11 Grant Street, Toronto 0.84km
-
LINDHOLM MEDICAL CENTRE
1172 Queen Street East, Toronto 0.6km -
Eastdale Medical Clinic
997 Gerrard Street East, Toronto 0.67km -
Bridgepoint
Bridgepoint Drive, Toronto 1.23km
-
Woodgreen Discount Pharmacy
1000 Queen Street East, Toronto 0.13km -
Shoppers Drug Mart
970 Queen Street East, Toronto 0.18km -
Leslie Grove Pharmacy
1176 Queen Street East, Toronto 0.61km
-
Gerrard Square
1000 Gerrard Street East, Toronto 0.75km -
Danny Reisis Real Estate Information Centre
534 Queen Street East, Toronto 1.59km -
Canadian Outlet
644 Danforth Avenue, Toronto 1.88km
-
Blahzay Creative
170 Mill Street, Toronto 1.75km -
Cineplex Cinemas Beaches
1651 Queen Street East, Toronto 2.07km -
Imagine Cinemas Market Square
80 Front Street East, Toronto 3.01km
-
Wei Bar
1014 Queen Street East, Toronto 0.14km -
Dundas And Carlaw
1173 Dundas Street East, Toronto 0.27km -
Jeff Lebowski Bar Toronto
1114 Queen Street East, Toronto 0.33km
More about this building
View 42 Boston Avenue, Toronto- 1 bath
- 2 bed
- 500 sqft
10-1321 Gerrard Street East, Toronto, Ontario • M4L 1Y8 • Greenwood-Coxwell
- 1 bath
- 2 bed
- 800 sqft
380-415 Jarvis Street, Toronto, Ontario • M4Y 3C1 • Cabbagetown-South St. James Town
- 1 bath
- 2 bed
- 600 sqft
205-415 Jarvis Street, Toronto, Ontario • M4Y 3C1 • Cabbagetown-South St. James Town
- 2 bath
- 1 bed
- 700 sqft
TH104-2301 Danforth Avenue, Toronto, Ontario • M4C 1K5 • East End-Danforth









