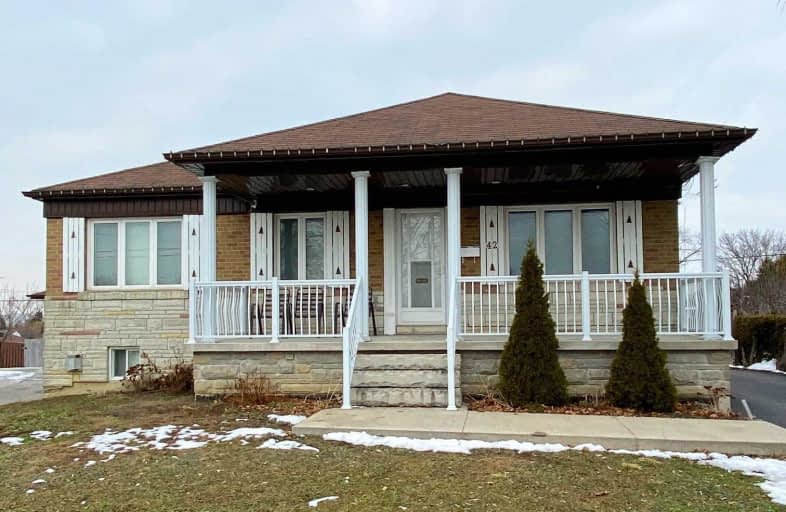
École élémentaire Mathieu-da-Costa
Elementary: Public
0.81 km
Gracefield Public School
Elementary: Public
0.91 km
Maple Leaf Public School
Elementary: Public
0.44 km
Amesbury Middle School
Elementary: Public
1.05 km
St Francis Xavier Catholic School
Elementary: Catholic
0.53 km
St Fidelis Catholic School
Elementary: Catholic
0.18 km
Yorkdale Secondary School
Secondary: Public
2.11 km
Downsview Secondary School
Secondary: Public
1.76 km
Madonna Catholic Secondary School
Secondary: Catholic
1.59 km
Weston Collegiate Institute
Secondary: Public
2.36 km
York Memorial Collegiate Institute
Secondary: Public
2.90 km
Chaminade College School
Secondary: Catholic
1.09 km


