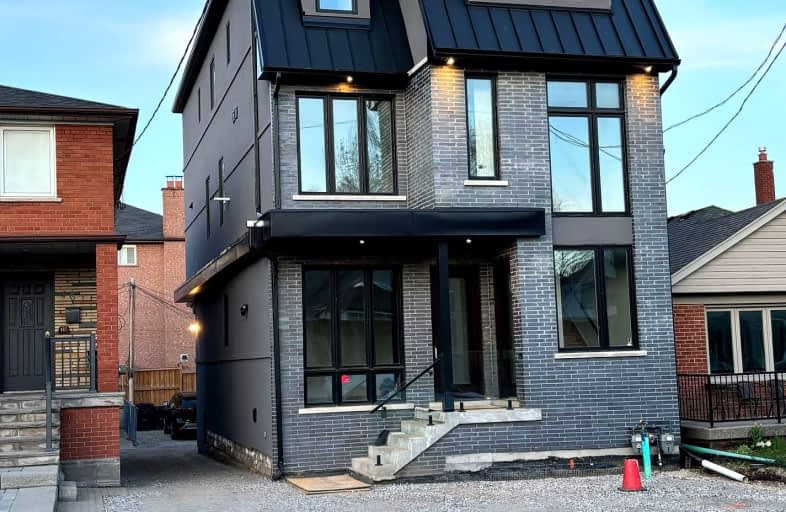Very Walkable
- Most errands can be accomplished on foot.
Good Transit
- Some errands can be accomplished by public transportation.
Bikeable
- Some errands can be accomplished on bike.

F H Miller Junior Public School
Elementary: PublicFairbank Memorial Community School
Elementary: PublicGeneral Mercer Junior Public School
Elementary: PublicSt John Bosco Catholic School
Elementary: CatholicSilverthorn Community School
Elementary: PublicSt Nicholas of Bari Catholic School
Elementary: CatholicVaughan Road Academy
Secondary: PublicOakwood Collegiate Institute
Secondary: PublicGeorge Harvey Collegiate Institute
Secondary: PublicBlessed Archbishop Romero Catholic Secondary School
Secondary: CatholicYork Memorial Collegiate Institute
Secondary: PublicDante Alighieri Academy
Secondary: Catholic-
Yummy Tummy's Bar & Grill
1962 Eginton Avenue W, Toronto, ON M6E 4E6 0.84km -
Z Bar & Grille
2527 Eglington Avenue West, Toronto, ON M6M 1T2 0.92km -
Ming City Restaurant & Bar
1662 Eglinton Avenue W, York, ON M6E 2H2 1.54km
-
Caldense Bakery
2406 Eglinton Avenue W, Toronto, ON M6M 1S6 0.61km -
Dynasty Bakery & Cafe
440 Rogers Rd, York, ON M6M 1A5 0.74km -
Cookie Bakery
460 Rogers Road, Toronto, ON M6M 1A9 0.86km
-
Novita Wellness Institute
68 Tycos Drive, Toronto, ON M6B 1W3 1.85km -
Benelife Wellness Centre
68 Tycos Drive, Toronto, ON M6B 1V9 1.9km -
Anytime Fitness
30 Weston Rd, Toronto, ON M6N 5H3 1.75km
-
Shoppers Drug Mart
2343 Eglinton Avenue W, Toronto, ON M6E 2L6 0.47km -
Westside Pharmacy
1896 Eglinton Avenue W, York, ON M6E 2J6 0.99km -
Shoppers Drug Mart
1840 Eglinton Ave W, York, ON M6E 2J4 1.07km
-
Lavrador Bbq
2188 Eglinton Avenue W, York, ON M6E 2L1 0.52km -
Babos Donerpoint
2216 Eglinton Avenue W, York, ON M6E 2L1 0.51km -
JJJ Caribbean Restaurant
2180 Av Eglinton O, York, ON M6E 2L1 0.52km
-
Stock Yards Village
1980 St. Clair Avenue W, Toronto, ON M6N 0A3 1.9km -
Toronto Stockyards
590 Keele Street, Toronto, ON M6N 3E7 2.06km -
Galleria Shopping Centre
1245 Dupont Street, Toronto, ON M6H 2A6 2.8km
-
FreshCo
2330 Eglinton Avenue W, Toronto, ON M6M 1S6 0.61km -
Rogers Supermarket
419 Rogers Road, York, ON M6M 4Z8 0.72km -
Gino's No Frills
1951 Eglinton Avenue W, Toronto, ON M6E 2J7 0.87km
-
LCBO
2151 St Clair Avenue W, Toronto, ON M6N 1K5 2.29km -
The Beer Store
2153 St. Clair Avenue, Toronto, ON M6N 1K5 2.31km -
LCBO
908 Street Clair Avenue W, Toronto, ON M6C 1C6 2.32km
-
Econo
Rogers And Caladonia, Toronto, ON M6E 0.65km -
Northwest Protection Services
1951 Eglinton Avenue W, York, ON M6E 2J7 0.87km -
Frank Malfara Service Station
165 Rogers Road, York, ON M6E 1P8 1.1km
-
Revue Cinema
400 Roncesvalles Ave, Toronto, ON M6R 2M9 4.27km -
Cineplex Cinemas Yorkdale
Yorkdale Shopping Centre, 3401 Dufferin Street, Toronto, ON M6A 2T9 4.33km -
Hot Docs Ted Rogers Cinema
506 Bloor Street W, Toronto, ON M5S 1Y3 4.76km
-
Evelyn Gregory - Toronto Public Library
120 Trowell Avenue, Toronto, ON M6M 1L7 1.01km -
Maria Shchuka Library
1745 Eglinton Avenue W, Toronto, ON M6E 2H6 1.31km -
St. Clair/Silverthorn Branch Public Library
1748 St. Clair Avenue W, Toronto, ON M6N 1J3 1.61km
-
Humber River Regional Hospital
2175 Keele Street, York, ON M6M 3Z4 1.48km -
Humber River Hospital
1235 Wilson Avenue, Toronto, ON M3M 0B2 4.54km -
Baycrest
3560 Bathurst Street, North York, ON M6A 2E1 5.04km
-
Laughlin park
Toronto ON 1.98km -
Perth Square Park
350 Perth Ave (at Dupont St.), Toronto ON 2.81km -
Campbell Avenue Park
Campbell Ave, Toronto ON 2.94km
-
Starbank Convenience
1736 Eglinton Ave W, Toronto ON M6E 2H6 1.3km -
TD Bank Financial Group
1347 St Clair Ave W, Toronto ON M6E 1C3 1.63km -
Banque Nationale du Canada
1295 St Clair Ave W, Toronto ON M6E 1C2 1.66km
- 2 bath
- 5 bed
- 1100 sqft
Unit -50 Castleton Avenue, Toronto, Ontario • M6N 3Z5 • Rockcliffe-Smythe



