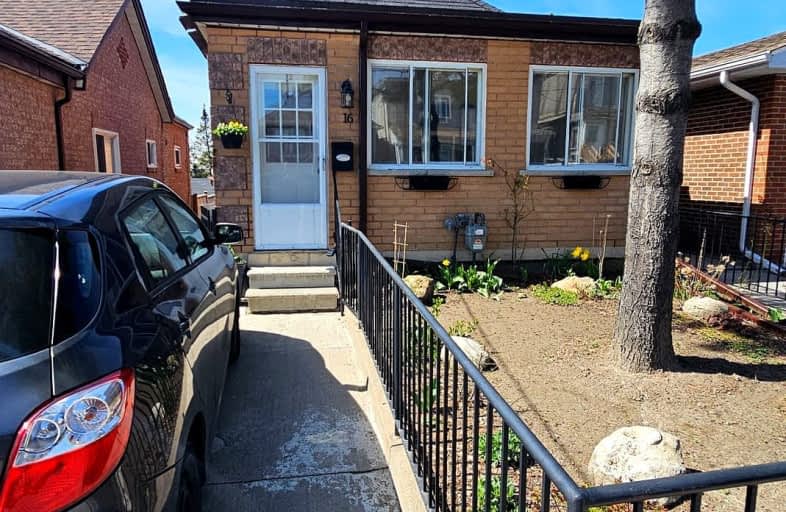Very Walkable
- Most errands can be accomplished on foot.
Excellent Transit
- Most errands can be accomplished by public transportation.
Bikeable
- Some errands can be accomplished on bike.

F H Miller Junior Public School
Elementary: PublicFairbank Memorial Community School
Elementary: PublicGeneral Mercer Junior Public School
Elementary: PublicSilverthorn Community School
Elementary: PublicSt Matthew Catholic School
Elementary: CatholicSt Nicholas of Bari Catholic School
Elementary: CatholicVaughan Road Academy
Secondary: PublicGeorge Harvey Collegiate Institute
Secondary: PublicBlessed Archbishop Romero Catholic Secondary School
Secondary: CatholicYork Memorial Collegiate Institute
Secondary: PublicDante Alighieri Academy
Secondary: CatholicHumberside Collegiate Institute
Secondary: Public-
Earlscourt Park
1200 Lansdowne Ave, Toronto ON M6H 3Z8 1.62km -
Laughlin park
Toronto ON 2.44km -
Perth Square Park
350 Perth Ave (at Dupont St.), Toronto ON 2.5km
-
RBC Royal Bank
2765 Dufferin St, North York ON M6B 3R6 2.36km -
TD Bank Financial Group
2390 Keele St, Toronto ON M6M 4A5 2.79km -
CIBC
535 Saint Clair Ave W (at Vaughan Rd.), Toronto ON M6C 1A3 3.58km
- 1 bath
- 2 bed
Lower-184 Livingstone Avenue, Toronto, Ontario • M6E 2M1 • Briar Hill-Belgravia
- 1 bath
- 1 bed
- 700 sqft
430 Symington Avenue, Toronto, Ontario • M6N 2W5 • Weston-Pellam Park














