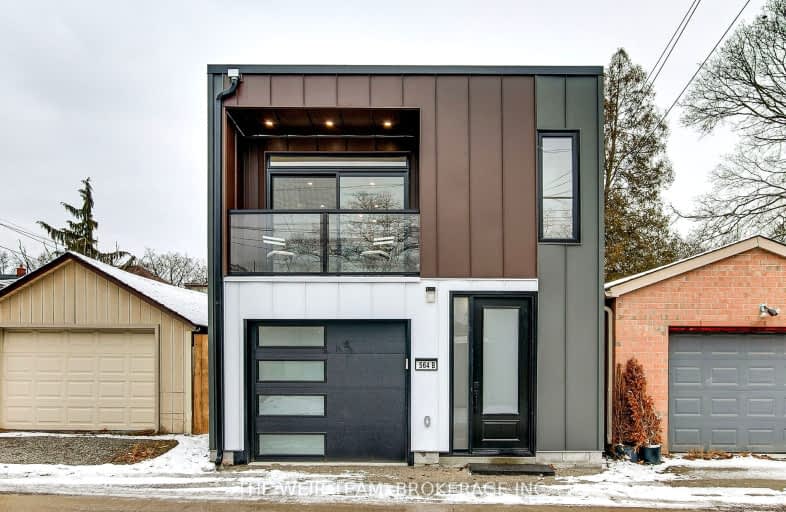Very Walkable
- Most errands can be accomplished on foot.
Excellent Transit
- Most errands can be accomplished by public transportation.
Biker's Paradise
- Daily errands do not require a car.

King George Junior Public School
Elementary: PublicJames Culnan Catholic School
Elementary: CatholicAnnette Street Junior and Senior Public School
Elementary: PublicSt Cecilia Catholic School
Elementary: CatholicHumbercrest Public School
Elementary: PublicRunnymede Junior and Senior Public School
Elementary: PublicThe Student School
Secondary: PublicUrsula Franklin Academy
Secondary: PublicRunnymede Collegiate Institute
Secondary: PublicBlessed Archbishop Romero Catholic Secondary School
Secondary: CatholicWestern Technical & Commercial School
Secondary: PublicHumberside Collegiate Institute
Secondary: Public-
Rennie Park
1 Rennie Ter, Toronto ON M6S 4Z9 1.78km -
High Park
1873 Bloor St W (at Parkside Dr), Toronto ON M6R 2Z3 1.62km -
Earlscourt Park
1200 Lansdowne Ave, Toronto ON M6H 3Z8 2.82km
-
President's Choice Financial ATM
3671 Dundas St W, Etobicoke ON M6S 2T3 1.17km -
RBC Royal Bank
1970 Saint Clair Ave W, Toronto ON M6N 0A3 1.61km -
TD Bank Financial Group
382 Roncesvalles Ave (at Marmaduke Ave.), Toronto ON M6R 2M9 2.76km
- 4 bath
- 3 bed
- 1500 sqft
Upper-14 Rotherham Avenue, Toronto, Ontario • M6M 1L8 • Keelesdale-Eglinton West
- 1 bath
- 2 bed
#5-254 Armadale Avenue, Toronto, Ontario • M6S 3X4 • Runnymede-Bloor West Village
- 2 bath
- 3 bed
- 1100 sqft
Main+-7 Cliff Street, Toronto, Ontario • M6N 4L5 • Rockcliffe-Smythe
- — bath
- — bed
- — sqft
101-456 Armadale Avenue, Toronto, Ontario • M6S 3X9 • Runnymede-Bloor West Village
- 1 bath
- 3 bed
763 Windermere Avenue, Toronto, Ontario • M6S 3M5 • Runnymede-Bloor West Village
- — bath
- — bed
- — sqft
#4-254 Armadale Avenue, Toronto, Ontario • M6S 3X4 • Runnymede-Bloor West Village














