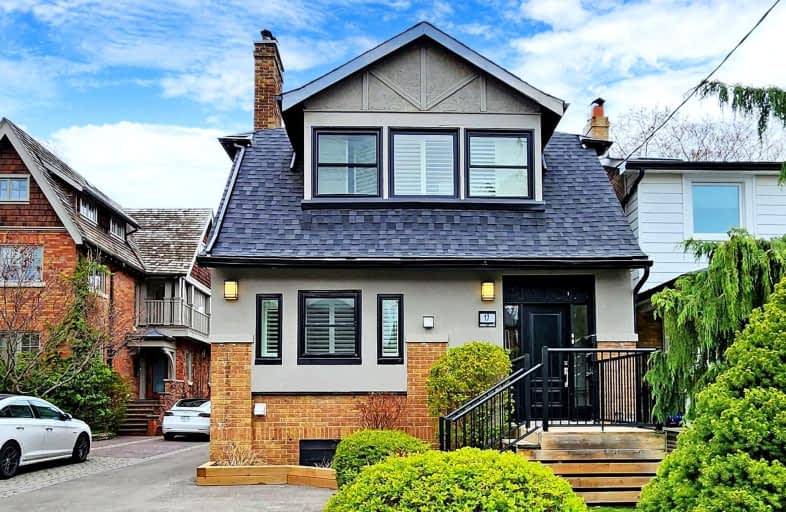Very Walkable
- Most errands can be accomplished on foot.
Excellent Transit
- Most errands can be accomplished by public transportation.
Very Bikeable
- Most errands can be accomplished on bike.

St. Bruno _x0013_ St. Raymond Catholic School
Elementary: CatholicSt Alphonsus Catholic School
Elementary: CatholicHillcrest Community School
Elementary: PublicWinona Drive Senior Public School
Elementary: PublicMcMurrich Junior Public School
Elementary: PublicHumewood Community School
Elementary: PublicMsgr Fraser Orientation Centre
Secondary: CatholicWest End Alternative School
Secondary: PublicMsgr Fraser College (Alternate Study) Secondary School
Secondary: CatholicVaughan Road Academy
Secondary: PublicOakwood Collegiate Institute
Secondary: PublicForest Hill Collegiate Institute
Secondary: Public-
Hillcrest Market
632 Saint Clair Avenue West, Toronto 0.2km -
La Cubana
456 Oakwood Avenue, York 1.32km -
QQ Convenience
1890 Dufferin Street, Toronto 1.5km
-
Wine Rack
522 Saint Clair Avenue West, Toronto 0.57km -
LCBO
908 Saint Clair Avenue West, Toronto 0.67km -
LCBO
396 Saint Clair Avenue West, Toronto 0.94km
-
Jack and Lil's Commissary Kitchen
access via, Rear Laneway - 684 St Clair Ave West, Humewood Drive, Toronto 0.1km -
Subway
696 Saint Clair Avenue West, Toronto 0.1km -
Wise Guys Bar & Grill
682 Saint Clair Avenue West, Toronto 0.1km
-
Jack and Lil's Commissary Kitchen
access via, Rear Laneway - 684 St Clair Ave West, Humewood Drive, Toronto 0.1km -
McDonald's
710 Saint Clair Avenue West, Toronto 0.12km -
Les Moulins La Fayette - St Clair
689 Saint Clair Avenue West, Toronto 0.14km
-
CIBC Branch with ATM
535 Saint Clair Avenue West, Toronto 0.5km -
TD Canada Trust Branch and ATM
870 Saint Clair Avenue West, Toronto 0.54km -
TD Canada Trust Branch and ATM
510 Saint Clair Avenue West, Toronto 0.61km
-
Centex
260 Vaughan Road, York 0.62km -
Shell
1586 Bathurst Street, York 0.68km -
加油站
1586 Bathurst Street, York 0.68km
-
Rocket Cycle
688 Saint Clair Avenue West, Toronto 0.11km -
The Pilates Group
701a Saint Clair Avenue West, Toronto 0.15km -
9Round Fitness
687 Saint Clair Avenue West, Toronto 0.16km
-
Humewood Park
York 0.1km -
Humewood Park
37 Humewood Drive, York 0.11km -
Park
Humewood Park, 37 Humewood Drive, York 0.12km
-
Little Free Library
91 Raglan Avenue, York 0.58km -
Toronto Public Library - Wychwood Branch (closed for renovation)
1431 Bathurst Street, Toronto 0.7km -
Toronto Public Library - Davenport Branch
1246 Shaw Street, Toronto 0.93km
-
Pain Rehabilitation Clinic
801 Saint Clair Avenue West, Toronto 0.41km -
Clairhurst Medical Center
503 Saint Clair Avenue West, Toronto 0.63km -
Wychwood Family Health Centre
1466 Bathurst Street Suite 205, Toronto 0.65km
-
Christie Pharmacy
697 Saint Clair Avenue West, Toronto 0.15km -
Pharmacia
553 Saint Clair Avenue West, Toronto 0.44km -
The Compounding Chemists Lab
547 Saint Clair Avenue West, Toronto 0.46km
-
Restcare Mattress & Furniture
566 Saint Clair Avenue West, Toronto 0.37km -
Chinatown Festival on Spadina
890 Saint Clair Avenue West, York 0.6km -
GrassRoots Supply Co
510 Oakwood Avenue, York 1.51km
-
Tarragon Theatre
30 Bridgman Avenue, Toronto 1.4km -
Pix Film Gallery
1411 Dufferin Street Unit C, Toronto 1.7km
-
Wise Guys Bar & Grill
682 Saint Clair Avenue West, Toronto 0.1km -
Ferro Bar & Cafe
769 Saint Clair Avenue West, Toronto 0.27km -
Pukka
778 Saint Clair Avenue West, Toronto 0.29km
- 2 bath
- 2 bed
01-28 Salem Avenue, Toronto, Ontario • M6H 3C1 • Dovercourt-Wallace Emerson-Junction
- 1 bath
- 2 bed
- 700 sqft
2nd-1500 Dufferin Street, Toronto, Ontario • M6H 3L4 • Corso Italia-Davenport
- 2 bath
- 4 bed
Upper-609 Ossington Avenue, Toronto, Ontario • M6G 3T6 • Palmerston-Little Italy
- 2 bath
- 3 bed
- 1500 sqft
02-157 Huron Street, Toronto, Ontario • M5T 2B6 • Waterfront Communities C01














