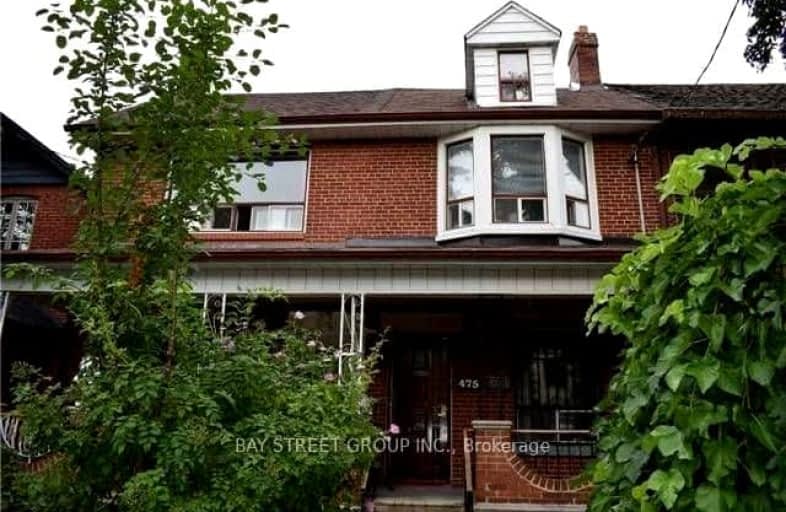Walker's Paradise
- Daily errands do not require a car.
Excellent Transit
- Most errands can be accomplished by public transportation.
Biker's Paradise
- Daily errands do not require a car.

ÉÉC du Sacré-Coeur-Toronto
Elementary: CatholicMontrose Junior Public School
Elementary: PublicSt Raymond Catholic School
Elementary: CatholicHawthorne II Bilingual Alternative Junior School
Elementary: PublicEssex Junior and Senior Public School
Elementary: PublicPalmerston Avenue Junior Public School
Elementary: PublicMsgr Fraser Orientation Centre
Secondary: CatholicWest End Alternative School
Secondary: PublicMsgr Fraser College (Alternate Study) Secondary School
Secondary: CatholicCentral Toronto Academy
Secondary: PublicLoretto College School
Secondary: CatholicHarbord Collegiate Institute
Secondary: Public-
Pour Boy
666 Manning Avenue, Toronto, ON M6G 2W4 0.41km -
Tomoya Bar
708 Bloor Street W, Toronto, ON M6G 1L5 0.42km -
Mapo Pocha Soju Bar
680 Bloor Street W, Toronto, ON M6G 1L2 0.42km
-
Christie Pits Park
750 Bloor St W (btw Christie & Crawford), Toronto ON M6G 3K4 0.36km -
Jean Sibelius Square
Wells St and Kendal Ave, Toronto ON 0.87km -
Trinity Bellwoods Dog Park - the Bowl
1053 Dundas St W, Toronto ON 2.12km
-
CIBC
1164 Saint Clair Ave W (at Dufferin St.), Toronto ON M6E 1B3 2.28km -
Banque Nationale du Canada
1295 St Clair Ave W, Toronto ON M6E 1C2 2.59km -
TD Bank Financial Group
1347 St Clair Ave W, Toronto ON M6E 1C3 2.7km
- 1 bath
- 2 bed
Upper-1822 Dufferin Street, Toronto, Ontario • M6E 3P6 • Corso Italia-Davenport
- 1 bath
- 2 bed
- 700 sqft
04-347 Northcliffe Boulevard, Toronto, Ontario • M6E 3K9 • Oakwood Village
- 1 bath
- 2 bed
- 700 sqft
2nd F-697 Dupont Street, Toronto, Ontario • M6G 1Z5 • Dovercourt-Wallace Emerson-Junction
- 1 bath
- 2 bed
Upper-855 Dupont Street, Toronto, Ontario • M6G 1Z7 • Dovercourt-Wallace Emerson-Junction
- 1 bath
- 2 bed
04-28 Salem Avenue, Toronto, Ontario • M6H 3C1 • Dovercourt-Wallace Emerson-Junction
- 1 bath
- 3 bed
Lower-158 Hallam Street, Toronto, Ontario • M6H 1X2 • Dovercourt-Wallace Emerson-Junction














