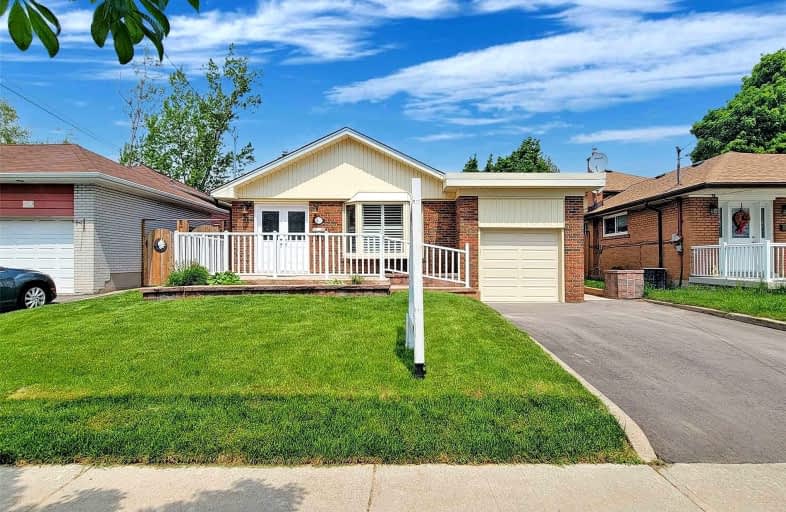
École élémentaire Académie Alexandre-Dumas
Elementary: Public
1.54 km
St Barbara Catholic School
Elementary: Catholic
1.19 km
St Rose of Lima Catholic School
Elementary: Catholic
0.79 km
Cedarbrook Public School
Elementary: Public
1.00 km
Tredway Woodsworth Public School
Elementary: Public
1.03 km
Cornell Junior Public School
Elementary: Public
1.10 km
ÉSC Père-Philippe-Lamarche
Secondary: Catholic
2.05 km
Native Learning Centre East
Secondary: Public
2.73 km
Alternative Scarborough Education 1
Secondary: Public
2.23 km
David and Mary Thomson Collegiate Institute
Secondary: Public
2.32 km
Woburn Collegiate Institute
Secondary: Public
2.44 km
Cedarbrae Collegiate Institute
Secondary: Public
0.41 km













