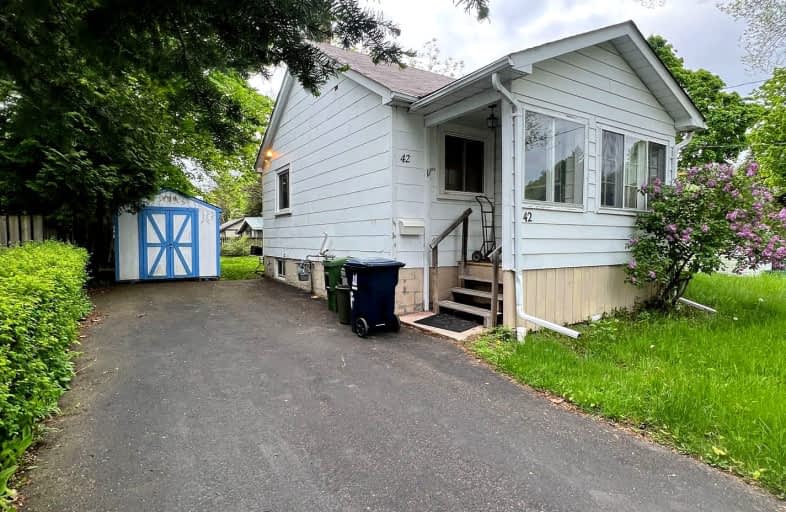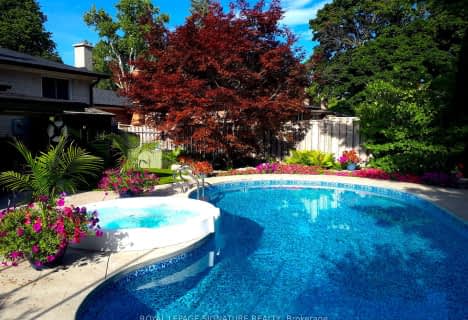Very Walkable
- Most errands can be accomplished on foot.
73
/100
Excellent Transit
- Most errands can be accomplished by public transportation.
75
/100
Somewhat Bikeable
- Most errands require a car.
30
/100

Highland Creek Public School
Elementary: Public
1.06 km
Galloway Road Public School
Elementary: Public
1.47 km
West Hill Public School
Elementary: Public
0.41 km
St Martin De Porres Catholic School
Elementary: Catholic
1.02 km
St Margaret's Public School
Elementary: Public
1.17 km
Joseph Brant Senior Public School
Elementary: Public
1.36 km
Native Learning Centre East
Secondary: Public
3.33 km
Maplewood High School
Secondary: Public
2.03 km
West Hill Collegiate Institute
Secondary: Public
0.30 km
Woburn Collegiate Institute
Secondary: Public
3.34 km
St John Paul II Catholic Secondary School
Secondary: Catholic
1.85 km
Sir Wilfrid Laurier Collegiate Institute
Secondary: Public
3.35 km
-
Adam's Park
2 Rozell Rd, Toronto ON 3.77km -
Port Union Village Common Park
105 Bridgend St, Toronto ON M9C 2Y2 4.17km -
Thomson Memorial Park
1005 Brimley Rd, Scarborough ON M1P 3E8 6km
-
TD Bank Financial Group
4515 Kingston Rd (at Morningside Ave.), Scarborough ON M1E 2P1 0.6km -
TD Bank Financial Group
299 Port Union Rd, Scarborough ON M1C 2L3 4.01km -
TD Bank Financial Group
2098 Brimley Rd, Toronto ON M1S 5X1 6.78km














