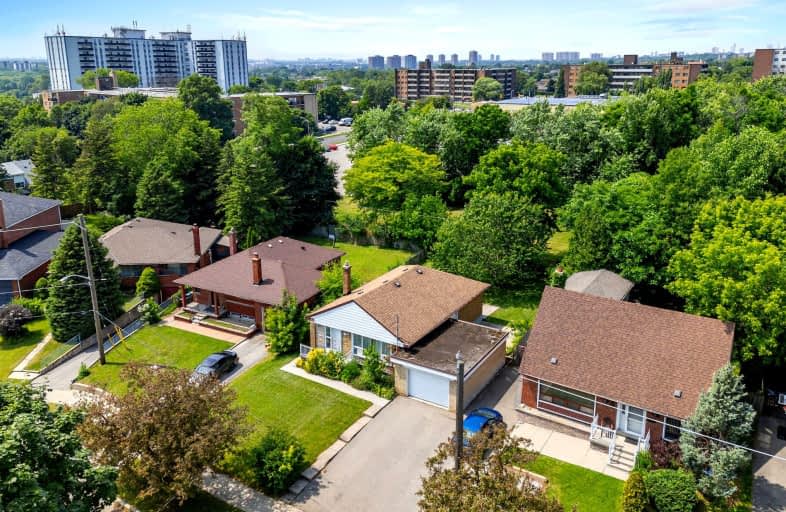Car-Dependent
- Almost all errands require a car.
Good Transit
- Some errands can be accomplished by public transportation.
Somewhat Bikeable
- Most errands require a car.

George Anderson Public School
Elementary: PublicGracefield Public School
Elementary: PublicAmesbury Middle School
Elementary: PublicBrookhaven Public School
Elementary: PublicImmaculate Conception Catholic School
Elementary: CatholicSt Francis Xavier Catholic School
Elementary: CatholicGeorge Harvey Collegiate Institute
Secondary: PublicMadonna Catholic Secondary School
Secondary: CatholicBlessed Archbishop Romero Catholic Secondary School
Secondary: CatholicWeston Collegiate Institute
Secondary: PublicYork Memorial Collegiate Institute
Secondary: PublicChaminade College School
Secondary: Catholic-
Mick & Bean
1635 Lawrence Avenue W, Toronto, ON M6L 3C9 0.59km -
The Flame Restaurant & Tavern
1387 Lawrence Ave W, North York, ON M6L 1A4 0.91km -
Fullaluv Bar & Grill
1709 Jane Street, Toronto, ON M9N 2S3 1.45km
-
L5F2 Sonia Food Cafe
1575 Lawrence Avenue W, Toronto, ON M6L 1C3 0.26km -
Tim Hortons
2355 Keele St, North York, ON M6M 4A2 0.75km -
McDonald's
2 Ingram Drive, Toronto, ON M6M 2L6 1km
-
The One Muay Thai and Fitness
287 Bridgeland Avenue, Toronto, ON M6A 1Z4 2.39km -
Benelife Wellness Centre
68 Tycos Drive, Toronto, ON M6B 1V9 2.42km -
Wynn Fitness Clubs - North York
2737 Keele Street, Toronto, ON M3M 2E9 2.42km
-
Shoppers Drug Mart
1533 Jane Street, Toronto, ON M9N 2R2 1.54km -
Weston Jane Pharmacy
1292 Weston Road, Toronto, ON M6M 4R3 1.91km -
Ross' No Frills
25 Photography Drive, Toronto, ON M6M 0A1 1.99km
-
L5F2 Sonia Food Cafe
1575 Lawrence Avenue W, Toronto, ON M6L 1C3 0.26km -
Red & White Shawarma
1635 Lawrence Avenue W, Suite 10, Toronto, ON M6L 3C9 0.52km -
Pho Bo To
1635 Lawrence Avenue, North York, ON M6L 3C9 0.52km
-
Sheridan Mall
1700 Wilson Avenue, North York, ON M3L 1B2 2.79km -
Lawrence Square
700 Lawrence Ave W, North York, ON M6A 3B4 3.37km -
Lawrence Allen Centre
700 Lawrence Ave W, Toronto, ON M6A 3B4 3.36km
-
Superking Supermarket
1635 Lawrence Avenue W, Toronto, ON M6L 3C9 0.52km -
Lawrence Supermarket
1635 Lawrence Avenue W, North York, ON M6L 3C9 0.52km -
Metro
1411 Lawrence Avenue W, North York, ON M6L 1A4 0.78km
-
LCBO
1405 Lawrence Ave W, North York, ON M6L 1A4 0.8km -
LCBO
2625D Weston Road, Toronto, ON M9N 3W1 3.75km -
LCBO
2151 St Clair Avenue W, Toronto, ON M6N 1K5 3.94km
-
Shell
2291 Keele Street, North York, ON M6M 3Z9 0.75km -
Coliseum Auto Sales
16 Milford Avenue, North York, ON M6M 2V8 0.85km -
One Love Auto Spa
47 Ingram Drive, Toronto, ON M6M 1.22km
-
Cineplex Cinemas Yorkdale
Yorkdale Shopping Centre, 3401 Dufferin Street, Toronto, ON M6A 2T9 3.78km -
Revue Cinema
400 Roncesvalles Ave, Toronto, ON M6R 2M9 6.57km -
Kingsway Theatre
3030 Bloor Street W, Toronto, ON M8X 1C4 6.72km
-
Toronto Public Library - Amesbury Park
1565 Lawrence Avenue W, Toronto, ON M6M 4K6 0.2km -
Mount Dennis Library
1123 Weston Road, Toronto, ON M6N 3S3 2.01km -
Evelyn Gregory - Toronto Public Library
120 Trowell Avenue, Toronto, ON M6M 1L7 2.3km
-
Humber River Regional Hospital
2175 Keele Street, York, ON M6M 3Z4 1.23km -
Humber River Hospital
1235 Wilson Avenue, Toronto, ON M3M 0B2 2.16km -
Baycrest
3560 Bathurst Street, North York, ON M6A 2E1 5.02km
- 2 bath
- 3 bed
- 1100 sqft
87 Culford Road, Toronto, Ontario • M6M 4K2 • Brookhaven-Amesbury
- 4 bath
- 3 bed
- 1500 sqft
39 Ypres Road, Toronto, Ontario • M6M 0B2 • Keelesdale-Eglinton West
- 3 bath
- 3 bed
- 1500 sqft
89 Chiswick Avenue, Toronto, Ontario • M6M 4V2 • Brookhaven-Amesbury
- 3 bath
- 3 bed
- 1100 sqft
72 Rockcliffe Boulevard, Toronto, Ontario • M6N 4R5 • Rockcliffe-Smythe
- 3 bath
- 3 bed
- 1100 sqft
28 Bowie Avenue, Toronto, Ontario • M6E 2P1 • Briar Hill-Belgravia














