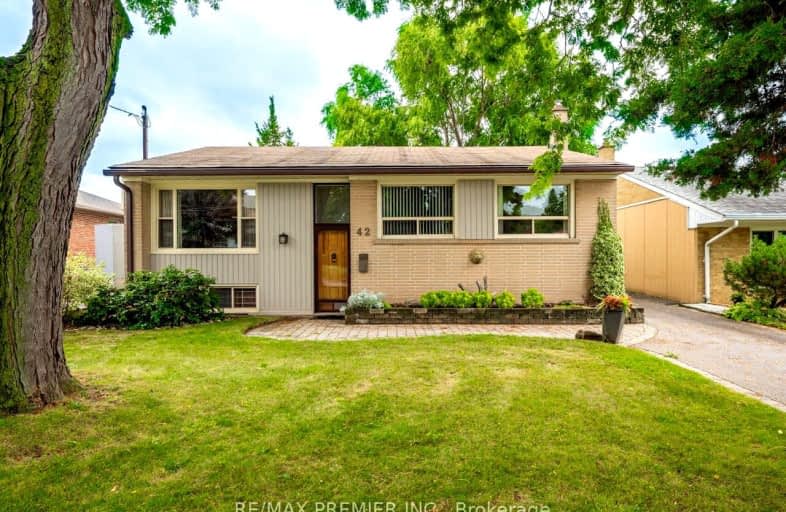Somewhat Walkable
- Some errands can be accomplished on foot.
Good Transit
- Some errands can be accomplished by public transportation.
Somewhat Bikeable
- Most errands require a car.

Boys Leadership Academy
Elementary: PublicBraeburn Junior School
Elementary: PublicSt Simon Catholic School
Elementary: CatholicSt. Andre Catholic School
Elementary: CatholicGulfstream Public School
Elementary: PublicSt Jude Catholic School
Elementary: CatholicSchool of Experiential Education
Secondary: PublicEmery EdVance Secondary School
Secondary: PublicDon Bosco Catholic Secondary School
Secondary: CatholicThistletown Collegiate Institute
Secondary: PublicEmery Collegiate Institute
Secondary: PublicSt. Basil-the-Great College School
Secondary: Catholic-
Wincott Park
Wincott Dr, Toronto ON 4.23km -
Smythe Park
61 Black Creek Blvd, Toronto ON M6N 4K7 6.23km -
G Ross Lord Park
4801 Dufferin St (at Supertest Rd), Toronto ON M3H 5T3 8.35km
-
BMO Bank of Montreal
1500 Royal York Rd, Toronto ON M9P 3B6 3.73km -
BMO Bank of Montreal
1 York Gate Blvd (Jane/Finch), Toronto ON M3N 3A1 3.88km -
CIBC
1400 Lawrence Ave W (at Keele St.), Toronto ON M6L 1A7 4.84km
- 3 bath
- 4 bed
- 1500 sqft
41 Tofield Crescent, Toronto, Ontario • M9W 2B8 • Rexdale-Kipling
- 2 bath
- 3 bed
- 1100 sqft
32 Marlington Crescent, Toronto, Ontario • M3L 1K4 • Downsview-Roding-CFB
- 2 bath
- 3 bed
37 Charrington Crescent, Toronto, Ontario • M3L 2C3 • Glenfield-Jane Heights
- 3 bath
- 3 bed
- 1500 sqft
89 Chiswick Avenue, Toronto, Ontario • M6M 4V2 • Brookhaven-Amesbury
- 2 bath
- 3 bed
- 1100 sqft
15 Rambler Place, Toronto, Ontario • M3L 1N6 • Glenfield-Jane Heights














