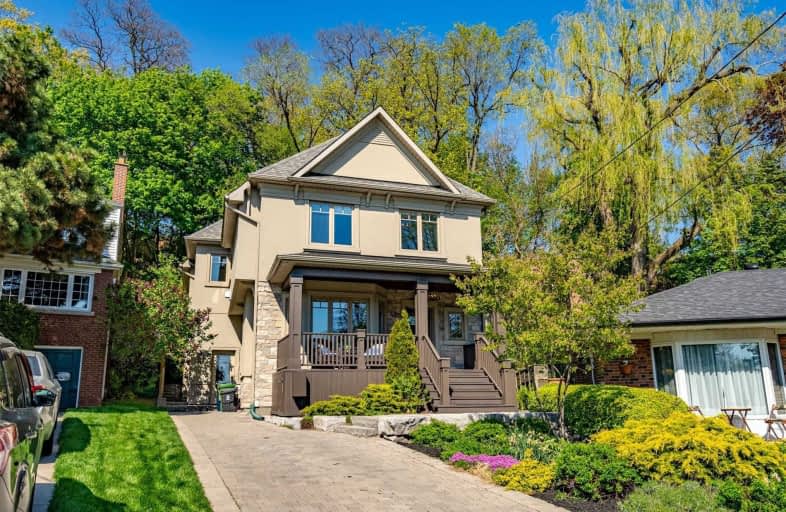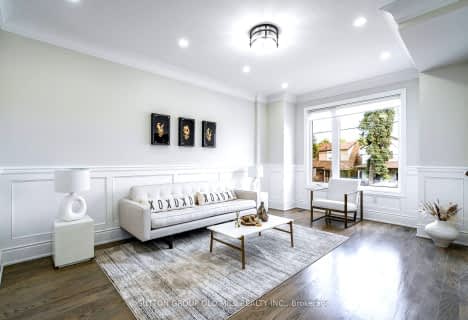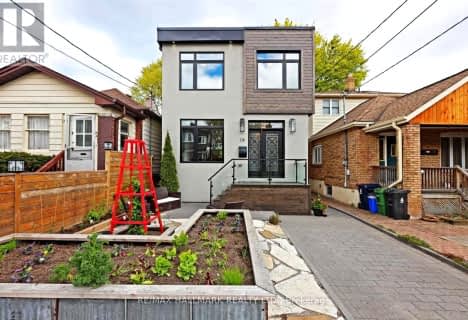Removed on Jun 29, 2021
Note: Property is not currently for sale or for rent.

-
Type: Detached
-
Style: 2-Storey
-
Lease Term: Short Term
-
Possession: No Data
-
All Inclusive: N
-
Lot Size: 0 x 0
-
Age: No Data
-
Days on Site: 5 Days
-
Added: Jun 24, 2021 (5 days on market)
-
Updated:
-
Last Checked: 2 months ago
-
MLS®#: E5285727
-
Listed By: Re/max hallmark richards group realty ltd., brokerage
Peacefully Set On A Quiet Street, Surrounded By Lush Trees & A Short Walk To Schools, The Rec Centre & More, This 4+1 Bdrm Home Is The Perfect For Families! Great For Entertaining W/ Large Dining Rm And Open Concept Kitchen & Family Rm. Enjoy The Private, Backyard Oasis, Filled W/ Stunning Trees & Landscape. Spacious Primary Bdrm Is Complete W/ 5Pc Ensuite, W/I Closet & Cozy Fire! Additional Bdrms Come W/ Ample Storage & Bsmnt Bdrm Is Perfect For Guests!
Extras
Incl. Fridge, Dw, Stove, Microwave, Washer, Dryer, Elfs Excl. Tesla Car Charger, All Window Coverings, Drapery And Hardware. The Landlord Is Ideally Looking For A 6-8 Month Tenant But Would Go As Long As 18 Months
Property Details
Facts for 42 Long Crescent, Toronto
Status
Days on Market: 5
Last Status: Suspended
Sold Date: May 25, 2025
Closed Date: Nov 30, -0001
Expiry Date: Aug 24, 2021
Unavailable Date: Jun 29, 2021
Input Date: Jun 24, 2021
Prior LSC: Listing with no contract changes
Property
Status: Lease
Property Type: Detached
Style: 2-Storey
Area: Toronto
Community: The Beaches
Inside
Bedrooms: 4
Bedrooms Plus: 1
Bathrooms: 5
Kitchens: 1
Rooms: 9
Den/Family Room: Yes
Air Conditioning: Central Air
Fireplace: Yes
Laundry: Ensuite
Washrooms: 5
Utilities
Utilities Included: N
Building
Basement: Finished
Basement 2: Full
Heat Type: Forced Air
Heat Source: Gas
Exterior: Stucco/Plaster
Private Entrance: Y
Water Supply: Municipal
Special Designation: Unknown
Parking
Driveway: Private
Parking Included: Yes
Garage Type: None
Covered Parking Spaces: 2
Total Parking Spaces: 2
Fees
Cable Included: No
Central A/C Included: Yes
Common Elements Included: No
Heating Included: No
Hydro Included: No
Water Included: No
Land
Cross Street: Lee And Queen
Municipality District: Toronto E02
Fronting On: South
Pool: None
Sewer: Sewers
Payment Frequency: Monthly
Additional Media
- Virtual Tour: https://unbranded.youriguide.com/42_long_crescent_toronto_on/
Rooms
Room details for 42 Long Crescent, Toronto
| Type | Dimensions | Description |
|---|---|---|
| Living Main | 3.66 x 4.51 | 2 Way Fireplace, B/I Bookcase, Bay Window |
| Dining Main | 3.69 x 4.90 | 2 Way Fireplace, Pot Lights, Crown Moulding |
| Family Main | 4.33 x 5.45 | Fireplace, Hardwood Floor, Window |
| Breakfast Main | 2.95 x 3.41 | B/I Desk, Hardwood Floor, W/O To Deck |
| Kitchen Main | 3.41 x 4.67 | Stainless Steel Appl, Pot Lights, Window |
| Master 2nd | 5.17 x 4.21 | Fireplace, 5 Pc Ensuite, W/I Closet |
| 2nd Br 2nd | 4.15 x 4.56 | Hardwood Floor, Double Closet, 3 Pc Ensuite |
| 3rd Br 2nd | 3.60 x 3.98 | Hardwood Floor, Double Closet, Window |
| 4th Br 2nd | 3.56 x 3.98 | Hardwood Floor, Double Closet, Window |
| Rec Bsmt | 10.25 x 6.91 | Broadloom, Fireplace, Window |
| Br Bsmt | 3.81 x 3.22 | Broadloom, Closet |
| Office Bsmt | 2.46 x 2.09 | Broadloom |
| XXXXXXXX | XXX XX, XXXX |
XXXXXXX XXX XXXX |
|
| XXX XX, XXXX |
XXXXXX XXX XXXX |
$X,XXX | |
| XXXXXXXX | XXX XX, XXXX |
XXXX XXX XXXX |
$X,XXX,XXX |
| XXX XX, XXXX |
XXXXXX XXX XXXX |
$X,XXX,XXX | |
| XXXXXXXX | XXX XX, XXXX |
XXXXXXX XXX XXXX |
|
| XXX XX, XXXX |
XXXXXX XXX XXXX |
$X,XXX,XXX | |
| XXXXXXXX | XXX XX, XXXX |
XXXXXXX XXX XXXX |
|
| XXX XX, XXXX |
XXXXXX XXX XXXX |
$X,XXX,XXX |
| XXXXXXXX XXXXXXX | XXX XX, XXXX | XXX XXXX |
| XXXXXXXX XXXXXX | XXX XX, XXXX | $6,750 XXX XXXX |
| XXXXXXXX XXXX | XXX XX, XXXX | $2,865,000 XXX XXXX |
| XXXXXXXX XXXXXX | XXX XX, XXXX | $2,979,000 XXX XXXX |
| XXXXXXXX XXXXXXX | XXX XX, XXXX | XXX XXXX |
| XXXXXXXX XXXXXX | XXX XX, XXXX | $3,279,000 XXX XXXX |
| XXXXXXXX XXXXXXX | XXX XX, XXXX | XXX XXXX |
| XXXXXXXX XXXXXX | XXX XX, XXXX | $3,695,000 XXX XXXX |

Beaches Alternative Junior School
Elementary: PublicKimberley Junior Public School
Elementary: PublicNorway Junior Public School
Elementary: PublicSt John Catholic School
Elementary: CatholicGlen Ames Senior Public School
Elementary: PublicWilliamson Road Junior Public School
Elementary: PublicEast York Alternative Secondary School
Secondary: PublicNotre Dame Catholic High School
Secondary: CatholicSt Patrick Catholic Secondary School
Secondary: CatholicMonarch Park Collegiate Institute
Secondary: PublicNeil McNeil High School
Secondary: CatholicMalvern Collegiate Institute
Secondary: Public- 5 bath
- 5 bed
- 2000 sqft
70 South Woodrow Boulevard, Toronto, Ontario • M1N 3L6 • Birchcliffe-Cliffside
- 5 bath
- 4 bed
269 Kenilworth Avenue, Toronto, Ontario • M4L 3S9 • The Beaches
- 3 bath
- 4 bed
19 Gatwick Avenue, Toronto, Ontario • M4C 1W2 • Woodbine-Lumsden





