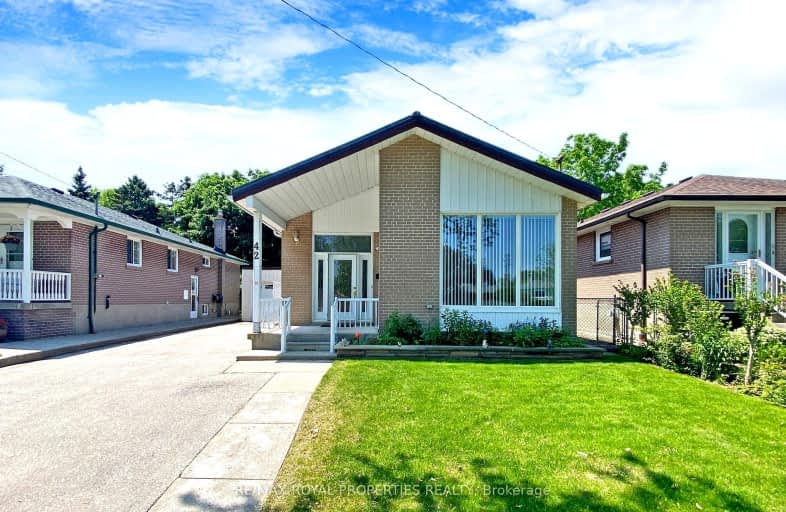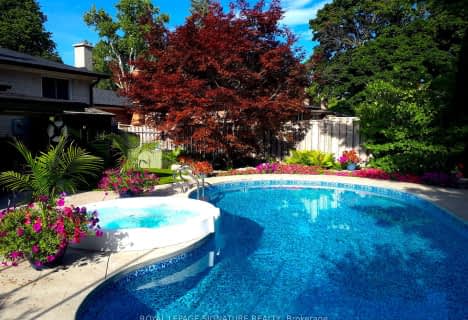Somewhat Walkable
- Some errands can be accomplished on foot.
56
/100
Good Transit
- Some errands can be accomplished by public transportation.
69
/100
Somewhat Bikeable
- Most errands require a car.
43
/100

Galloway Road Public School
Elementary: Public
0.89 km
Poplar Road Junior Public School
Elementary: Public
0.87 km
West Hill Public School
Elementary: Public
1.22 km
St Martin De Porres Catholic School
Elementary: Catholic
0.61 km
St Margaret's Public School
Elementary: Public
1.04 km
Eastview Public School
Elementary: Public
0.48 km
Native Learning Centre East
Secondary: Public
1.85 km
Maplewood High School
Secondary: Public
0.74 km
West Hill Collegiate Institute
Secondary: Public
1.61 km
Cedarbrae Collegiate Institute
Secondary: Public
3.23 km
St John Paul II Catholic Secondary School
Secondary: Catholic
3.36 km
Sir Wilfrid Laurier Collegiate Institute
Secondary: Public
1.83 km
-
Bill Hancox Park
101 Bridgeport Dr (Lawrence & Bridgeport), Scarborough ON 3.67km -
Port Union Waterfront Park
305 Port Union Rd (Lake Ontario), Scarborough ON 4.81km -
Port Union Village Common Park
105 Bridgend St, Toronto ON M9C 2Y2 4.45km
-
Scotiabank
300 Borough Dr (in Scarborough Town Centre), Scarborough ON M1P 4P5 5.9km -
TD Bank Financial Group
2050 Lawrence Ave E, Scarborough ON M1R 2Z5 6.38km -
TD Bank Financial Group
2428 Eglinton Ave E (Kennedy Rd.), Scarborough ON M1K 2P7 7.25km














