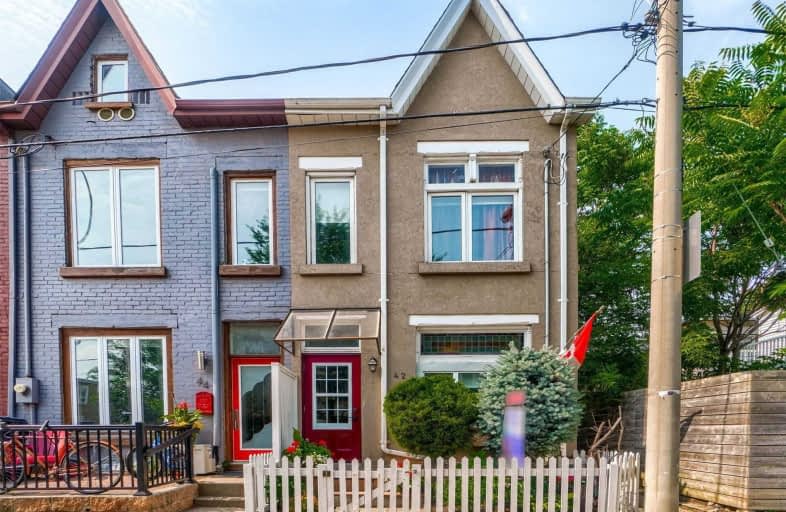Sold on Jul 27, 2021
Note: Property is not currently for sale or for rent.

-
Type: Att/Row/Twnhouse
-
Style: 2 1/2 Storey
-
Size: 1100 sqft
-
Lot Size: 14.01 x 51 Feet
-
Age: 100+ years
-
Taxes: $3,959 per year
-
Days on Site: 20 Days
-
Added: Jul 07, 2021 (2 weeks on market)
-
Updated:
-
Last Checked: 3 months ago
-
MLS®#: C5299668
-
Listed By: Keller williams real estate associates, brokerage
This Victorian Style End-Unit Townhouse Is Located In The Vibrant & Desirable Little Portugal Neighbourhood. Main Floor Boasts 9Ft Ceilings, Hardwood & Ceramic Flooring, Crown Moulding And An Updated Kitchen W/ Walk-Out To Private 14'X14' Back Terrace. Upstairs You Will Find The Master Bedroom With Huge Walk-In Closet, 2nd Bedroom, A 4Pc Bathroom And Stairs Up To The 3rd Bedroom In The Loft. Partially Finished Basement With Laundry & Storage Space.
Extras
Ss Fridge, Ss Gas Stove, Ss Dishwasher, Otr Microwave, Washer & Dryer, 2 Wall-Mount Ductless A/C Units, All Electrical Light Fixtures, All Window Coverings. Walking Distance To Ttc, Restaurants, Groceries, Schools, Churches & More.
Property Details
Facts for 42 Shirley Street, Toronto
Status
Days on Market: 20
Last Status: Sold
Sold Date: Jul 27, 2021
Closed Date: Sep 16, 2021
Expiry Date: Sep 07, 2021
Sold Price: $950,000
Unavailable Date: Jul 27, 2021
Input Date: Jul 07, 2021
Prior LSC: Sold
Property
Status: Sale
Property Type: Att/Row/Twnhouse
Style: 2 1/2 Storey
Size (sq ft): 1100
Age: 100+
Area: Toronto
Community: Little Portugal
Availability Date: Flexible
Inside
Bedrooms: 3
Bathrooms: 1
Kitchens: 1
Rooms: 6
Den/Family Room: No
Air Conditioning: Other
Fireplace: No
Washrooms: 1
Building
Basement: Part Fin
Heat Type: Radiant
Heat Source: Gas
Exterior: Brick
Exterior: Stucco/Plaster
Water Supply: Municipal
Special Designation: Unknown
Retirement: N
Parking
Driveway: None
Garage Type: None
Fees
Tax Year: 2021
Tax Legal Description: Pt Lt 7 Pl 525 Toronto As In Ca770876
Taxes: $3,959
Highlights
Feature: Hospital
Feature: Library
Feature: Public Transit
Feature: Rec Centre
Feature: School
Land
Cross Street: Dundas St W & Lansdo
Municipality District: Toronto C01
Fronting On: North
Parcel Number: 213070098
Pool: None
Sewer: Sewers
Lot Depth: 51 Feet
Lot Frontage: 14.01 Feet
Acres: < .50
Zoning: R
Additional Media
- Virtual Tour: https://unbranded.mediatours.ca/property/42-shirley-street-toronto/
Rooms
Room details for 42 Shirley Street, Toronto
| Type | Dimensions | Description |
|---|---|---|
| Living Ground | 3.10 x 4.80 | Hardwood Floor, Combined W/Dining, Crown Moulding |
| Kitchen Ground | 3.17 x 4.72 | Tile Floor, Stainless Steel Appl, W/O To Terrace |
| Br 2nd | 2.74 x 3.15 | Wood Floor, W/I Closet |
| 2nd Br 2nd | 2.51 x 3.91 | Broadloom |
| Bathroom 2nd | 2.38 x 2.54 | 4 Pc Bath, Separate Shower, Pot Lights |
| 3rd Br 3rd | 3.60 x 5.18 | Hardwood Floor |
| Rec Bsmt | 2.26 x 7.42 | |
| Laundry Bsmt | 1.35 x 5.18 | |
| Utility Bsmt | 1.83 x 3.09 |
| XXXXXXXX | XXX XX, XXXX |
XXXX XXX XXXX |
$XXX,XXX |
| XXX XX, XXXX |
XXXXXX XXX XXXX |
$XXX,XXX |
| XXXXXXXX XXXX | XXX XX, XXXX | $950,000 XXX XXXX |
| XXXXXXXX XXXXXX | XXX XX, XXXX | $950,000 XXX XXXX |

City View Alternative Senior School
Elementary: PublicÉIC Saint-Frère-André
Elementary: CatholicShirley Street Junior Public School
Elementary: PublicBrock Public School
Elementary: PublicSt Helen Catholic School
Elementary: CatholicParkdale Junior and Senior Public School
Elementary: PublicCaring and Safe Schools LC4
Secondary: PublicALPHA II Alternative School
Secondary: PublicÉSC Saint-Frère-André
Secondary: CatholicÉcole secondaire Toronto Ouest
Secondary: PublicParkdale Collegiate Institute
Secondary: PublicBloor Collegiate Institute
Secondary: Public- 2 bath
- 3 bed
613 Dufferin Street, Toronto, Ontario • M6K 2B1 • Little Portugal



