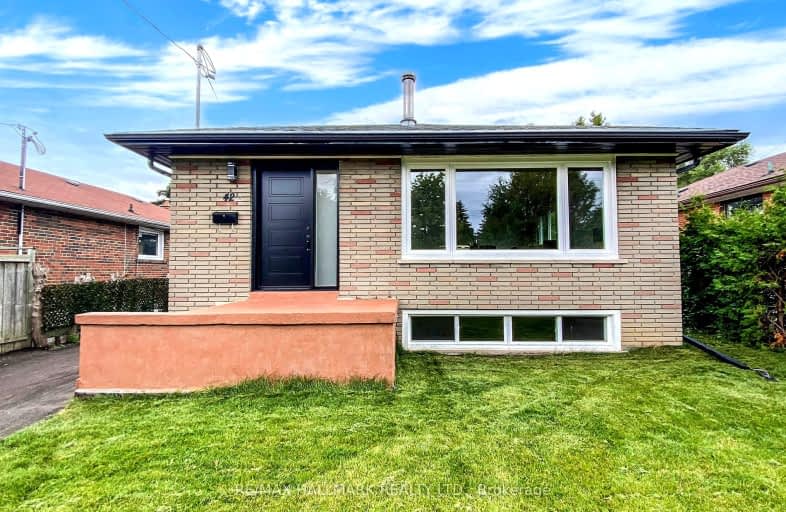Car-Dependent
- Most errands require a car.
40
/100
Good Transit
- Some errands can be accomplished by public transportation.
66
/100
Bikeable
- Some errands can be accomplished on bike.
54
/100

Ben Heppner Vocal Music Academy
Elementary: Public
0.24 km
Heather Heights Junior Public School
Elementary: Public
0.27 km
Henry Hudson Senior Public School
Elementary: Public
0.50 km
St Thomas More Catholic School
Elementary: Catholic
0.76 km
Golf Road Junior Public School
Elementary: Public
1.12 km
Churchill Heights Public School
Elementary: Public
0.54 km
Maplewood High School
Secondary: Public
2.50 km
West Hill Collegiate Institute
Secondary: Public
2.20 km
Woburn Collegiate Institute
Secondary: Public
0.96 km
Cedarbrae Collegiate Institute
Secondary: Public
2.06 km
Lester B Pearson Collegiate Institute
Secondary: Public
3.34 km
St John Paul II Catholic Secondary School
Secondary: Catholic
2.37 km
-
White Heaven Park
105 Invergordon Ave, Toronto ON M1S 2Z1 3.01km -
Thomson Memorial Park
1005 Brimley Rd, Scarborough ON M1P 3E8 3.6km -
Bill Hancox Park
101 Bridgeport Dr (Lawrence & Bridgeport), Scarborough ON 5.9km
-
TD Bank Financial Group
4515 Kingston Rd (at Morningside Ave.), Scarborough ON M1E 2P1 2.58km -
Scotiabank
300 Borough Dr (in Scarborough Town Centre), Scarborough ON M1P 4P5 3.14km -
TD Bank Financial Group
300 Borough Dr (in Scarborough Town Centre), Scarborough ON M1P 4P5 3.25km













