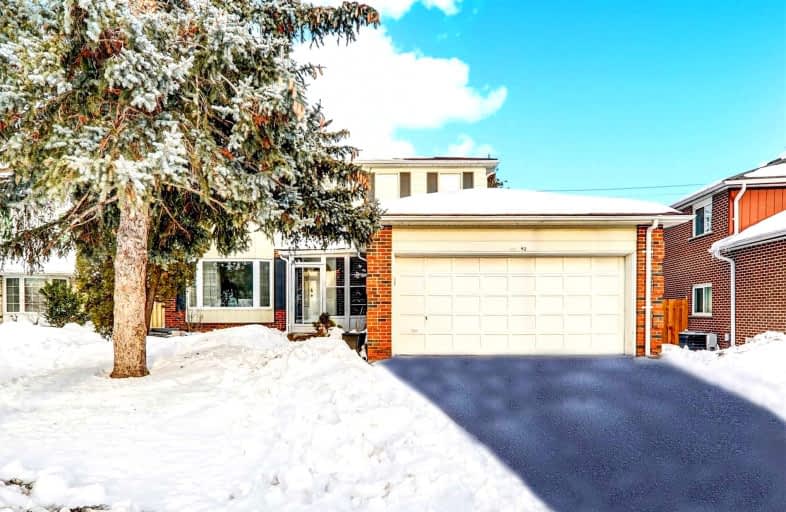
Jean Augustine Girls' Leadership Academy
Elementary: Public
0.29 km
Highland Heights Junior Public School
Elementary: Public
0.35 km
John Buchan Senior Public School
Elementary: Public
0.98 km
Timberbank Junior Public School
Elementary: Public
0.41 km
St Aidan Catholic School
Elementary: Catholic
0.50 km
Pauline Johnson Junior Public School
Elementary: Public
1.08 km
Msgr Fraser College (Midland North)
Secondary: Catholic
1.85 km
Msgr Fraser-Midland
Secondary: Catholic
1.69 km
Sir William Osler High School
Secondary: Public
1.42 km
L'Amoreaux Collegiate Institute
Secondary: Public
1.43 km
Stephen Leacock Collegiate Institute
Secondary: Public
1.05 km
Mary Ward Catholic Secondary School
Secondary: Catholic
2.09 km






