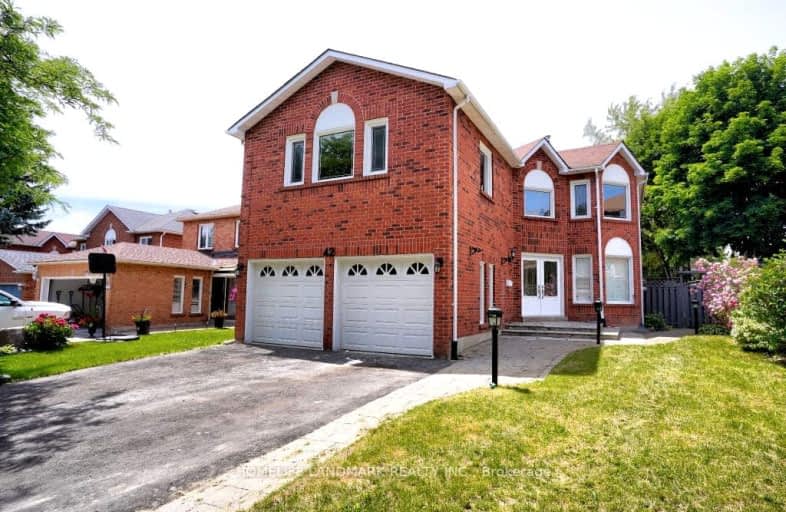Car-Dependent
- Almost all errands require a car.
Excellent Transit
- Most errands can be accomplished by public transportation.
Somewhat Bikeable
- Most errands require a car.

St Bede Catholic School
Elementary: CatholicSacred Heart Catholic School
Elementary: CatholicFleming Public School
Elementary: PublicHeritage Park Public School
Elementary: PublicAlexander Stirling Public School
Elementary: PublicMary Shadd Public School
Elementary: PublicSt Mother Teresa Catholic Academy Secondary School
Secondary: CatholicWest Hill Collegiate Institute
Secondary: PublicWoburn Collegiate Institute
Secondary: PublicLester B Pearson Collegiate Institute
Secondary: PublicSt John Paul II Catholic Secondary School
Secondary: CatholicMiddlefield Collegiate Institute
Secondary: Public-
Tropical Nights Restaurant & Lounge
1154 Morningside Avenue, Toronto, ON M1B 3A4 2.56km -
Kelseys Original Roadhouse
50 Cinemart Dr, Scarborough, ON M1B 3C3 2.91km -
Spade Bar & Lounge
3580 McNicoll Avenue, Toronto, ON M1V 5G2 3.17km
-
Real Fruit Bubble Tea
31 Tapscott Road, Suite 72, Toronto, ON M1B 4Y7 2.16km -
Tim Horton's
1149 Morningside Avenue, Scarborough, ON M1B 5J3 2.45km -
Tim Hortons
8129 Sheppard Avenue E, Toronto, ON M1B 6A3 2.45km
-
Shoppers Drug Mart
1400 Neilson Road, Scarborough, ON M1B 0C2 1.89km -
Medicine Shoppe Pharmacy
27 Tapscott Rd, Scarborough, ON M1B 4Y7 2.12km -
Clinicare Discount Pharmacy
2250 Markham Road, Unit 3, Toronto, ON M1B 2W4 3.22km
-
BarBURRITO
2150 Morningside Avenue, Unit 3C, Scarborough, ON M1X 2E5 1.08km -
Papa John's
6135 Finch Avenue E, Toronto, ON M1B 5Y6 1.03km -
Burger King
2130 Morningside Avenue, Scarborough, ON M1X 2E5 1.04km
-
Malvern Town Center
31 Tapscott Road, Scarborough, ON M1B 4Y7 2.16km -
Woodside Square
1571 Sandhurst Circle, Toronto, ON M1V 1V2 5.08km -
Chartwell Shopping Centre
2301 Brimley Road, Toronto, ON M1S 5B8 5.98km
-
Francois No Frills
360 McLevin Avenue, Toronto, ON M1B 0C2 1.99km -
Freshland
31 Tapscott Road, Unit 99, Toronto, ON M1B 4Y7 2.22km -
Fusion Supermarket
1150 Morningside Avenue, Suite 113, Scarborough, ON M1B 3A4 2.64km
-
LCBO
Big Plaza, 5995 Steeles Avenue E, Toronto, ON M1V 5P7 4.01km -
LCBO
1571 Sandhurst Circle, Toronto, ON M1V 1V2 5.19km -
LCBO
4525 Kingston Rd, Scarborough, ON M1E 2P1 6.02km
-
Circle K
31 Tapscott Road, Toronto, ON M1B 4Y7 2.16km -
Circle K
1149 Morningside Avenue, Scarborough, ON M1B 5J3 2.45km -
Esso
1149 Morningside Avenue, Scarborough, ON M1B 5J3 2.47km
-
Cineplex Odeon
785 Milner Avenue, Toronto, ON M1B 3C3 2.86km -
Cineplex Odeon Corporation
785 Milner Avenue, Scarborough, ON M1B 3C3 2.87km -
Woodside Square Cinemas
1571 Sandhurst Circle, Scarborough, ON M1V 5K2 5.22km
-
Malvern Public Library
30 Sewells Road, Toronto, ON M1B 3G5 1.7km -
Toronto Public Library - Burrows Hall
1081 Progress Avenue, Scarborough, ON M1B 5Z6 3.81km -
Toronto Public Library - Highland Creek
3550 Ellesmere Road, Toronto, ON M1C 4Y6 4.53km
-
Rouge Valley Health System - Rouge Valley Centenary
2867 Ellesmere Road, Scarborough, ON M1E 4B9 4.7km -
Markham Stouffville Hospital
381 Church Street, Markham, ON L3P 7P3 7.06km -
Scarborough Health Network
3050 Lawrence Avenue E, Scarborough, ON M1P 2T7 8.04km
-
Milliken Park
5555 Steeles Ave E (btwn McCowan & Middlefield Rd.), Scarborough ON M9L 1S7 5.03km -
White Heaven Park
105 Invergordon Ave, Toronto ON M1S 2Z1 5.25km -
Rouge Valley Park
Hwy 48 and Hwy 7, Markham ON L3P 3C4 6.28km
-
CIBC
7021 Markham Rd (at Steeles Ave. E), Markham ON L3S 0C2 3.75km -
HSBC of Canada
4438 Sheppard Ave E (Sheppard and Brimley), Scarborough ON M1S 5V9 6.14km -
TD Bank Financial Group
300 Borough Dr (in Scarborough Town Centre), Scarborough ON M1P 4P5 6.63km



