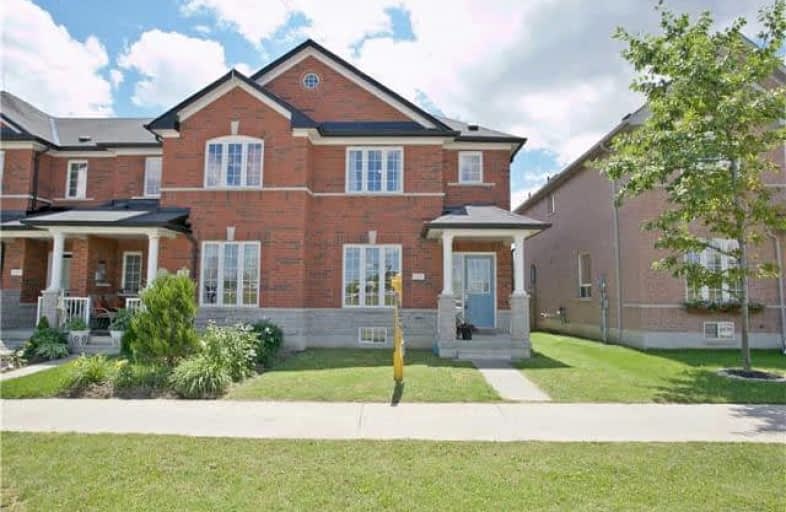Sold on Aug 07, 2017
Note: Property is not currently for sale or for rent.

-
Type: Att/Row/Twnhouse
-
Style: 2-Storey
-
Lot Size: 23.62 x 110.54 Feet
-
Age: No Data
-
Taxes: $3,123 per year
-
Days on Site: 33 Days
-
Added: Sep 07, 2019 (1 month on market)
-
Updated:
-
Last Checked: 2 months ago
-
MLS®#: N3862784
-
Listed By: Century 21 leading edge realty inc., brokerage
Bright End Unit Freehold Townhouse In Fabulous Location. Directly Across From Memorial Park And A Quick Walk To Main Street. This Beautiful 3 Bedroom 3 Bathroom Home Features A Detached Garage And Private Laneway. Walk Out To Deck And Fully Fenced Backyard. Large Bedrooms And Lots Of Natural Light. Cold Room In Basement. 1626 Sq Feet Of Living Space. Maintenance Fee Of $36 For Laneway Snow Removal (Yrcecc #1136 Common Element).
Extras
All Existing S/S Appliances (Fridge, Stove, B/I Dishwasher, B/I Microwave), Washer, Dryer, Elfs, Window Coverings + Rods, Cac, Gdo + 2 Remotes, Upstairs B/I Bookcases, Water Softener (Owned), Cvac Rough-In. Excludes: Master Bedroom Curtains
Property Details
Facts for 538 Hoover Park Drive, Whitchurch Stouffville
Status
Days on Market: 33
Last Status: Sold
Sold Date: Aug 07, 2017
Closed Date: Oct 17, 2017
Expiry Date: Dec 01, 2017
Sold Price: $651,000
Unavailable Date: Aug 07, 2017
Input Date: Jul 05, 2017
Property
Status: Sale
Property Type: Att/Row/Twnhouse
Style: 2-Storey
Area: Whitchurch Stouffville
Community: Stouffville
Availability Date: 30 Days
Inside
Bedrooms: 3
Bathrooms: 3
Kitchens: 1
Rooms: 6
Den/Family Room: Yes
Air Conditioning: Central Air
Fireplace: No
Washrooms: 3
Building
Basement: Full
Heat Type: Forced Air
Heat Source: Gas
Exterior: Brick
Water Supply: Municipal
Special Designation: Unknown
Parking
Driveway: Private
Garage Spaces: 1
Garage Type: Detached
Covered Parking Spaces: 1
Total Parking Spaces: 2
Fees
Tax Year: 2016
Tax Legal Description: Plan 65M4030 Pt Blk 178 Rp 65R30894 Part 48 And 49
Taxes: $3,123
Additional Mo Fees: 36
Highlights
Feature: Library
Feature: Park
Feature: Rec Centre
Feature: School
Feature: School Bus Route
Land
Cross Street: Hoover Park + Ken La
Municipality District: Whitchurch-Stouffville
Fronting On: South
Parcel Number: 037312553
Parcel of Tied Land: Y
Pool: None
Sewer: Sewers
Lot Depth: 110.54 Feet
Lot Frontage: 23.62 Feet
Additional Media
- Virtual Tour: http://www.538HooverPark.com/unbranded/
Rooms
Room details for 538 Hoover Park Drive, Whitchurch Stouffville
| Type | Dimensions | Description |
|---|---|---|
| Living Main | 3.36 x 5.59 | Hardwood Floor, O/Looks Frontyard |
| Dining Main | 3.36 x 5.59 | Hardwood Floor, Combined W/Dining |
| Kitchen Main | 3.18 x 3.14 | Ceramic Floor, Eat-In Kitchen |
| Breakfast Main | 2.92 x 3.83 | Ceramic Floor, W/O To Yard |
| Family Main | 3.48 x 2.80 | Hardwood Floor, O/Looks Backyard |
| Master 2nd | 3.46 x 5.90 | Laminate, 4 Pc Ensuite |
| 2nd Br 2nd | 2.72 x 4.72 | Laminate, Large Window |
| 3rd Br 2nd | 2.41 x 4.23 | Laminate, Large Window |
| XXXXXXXX | XXX XX, XXXX |
XXXX XXX XXXX |
$XXX,XXX |
| XXX XX, XXXX |
XXXXXX XXX XXXX |
$XXX,XXX | |
| XXXXXXXX | XXX XX, XXXX |
XXXXXXX XXX XXXX |
|
| XXX XX, XXXX |
XXXXXX XXX XXXX |
$XXX,XXX |
| XXXXXXXX XXXX | XXX XX, XXXX | $651,000 XXX XXXX |
| XXXXXXXX XXXXXX | XXX XX, XXXX | $678,800 XXX XXXX |
| XXXXXXXX XXXXXXX | XXX XX, XXXX | XXX XXXX |
| XXXXXXXX XXXXXX | XXX XX, XXXX | $748,800 XXX XXXX |

ÉÉC Pape-François
Elementary: CatholicSummitview Public School
Elementary: PublicSt Brigid Catholic Elementary School
Elementary: CatholicWendat Village Public School
Elementary: PublicHarry Bowes Public School
Elementary: PublicSt Brendan Catholic School
Elementary: CatholicÉSC Pape-François
Secondary: CatholicBill Hogarth Secondary School
Secondary: PublicStouffville District Secondary School
Secondary: PublicSt Brother André Catholic High School
Secondary: CatholicMarkham District High School
Secondary: PublicBur Oak Secondary School
Secondary: Public

