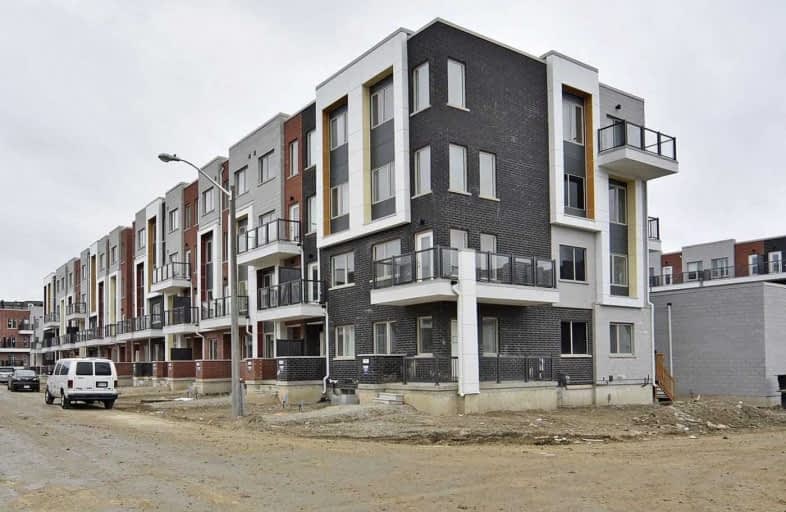Sold on May 04, 2021
Note: Property is not currently for sale or for rent.

-
Type: Att/Row/Twnhouse
-
Style: 3-Storey
-
Size: 3000 sqft
-
Lot Size: 16 x 90 Feet
-
Age: No Data
-
Days on Site: 35 Days
-
Added: Mar 30, 2021 (1 month on market)
-
Updated:
-
Last Checked: 2 months ago
-
MLS®#: W5173340
-
Listed By: Intercity realty inc., brokerage
Never Lived In, Brand New Townhouse, Cooper Model. 3300 Sq Ft. Close To Downsview Park, Public Transit, Hospital, York U, Yorkdale Mall, Hwy 401. 6 Bedrooms, 5 Bathrooms, Engineered Hdwd Flrs On Ground Flr & Master, Finished Bsmt. S/S Appliances, Stone Kitchen Counter, Quartz Bathroom Counter, Kitchen W/ Walk Out To Deck, Kitchen Island. Stained Oak Staircase & Railings From Ground Flr To 2nd Flr. 9' Ceiling Heights Throughout. Smooth Ceilings Thru Out !
Extras
S/S Fridge, S/S Stove, S/S Built-In Dishwasher, A/C. Pot Lights, Garage Door Opener. Double Garage Off Laneway.
Property Details
Facts for 42 William Duncan Road, Toronto
Status
Days on Market: 35
Last Status: Sold
Sold Date: May 04, 2021
Closed Date: Jun 29, 2021
Expiry Date: Sep 30, 2021
Sold Price: $1,150,000
Unavailable Date: May 04, 2021
Input Date: Mar 30, 2021
Property
Status: Sale
Property Type: Att/Row/Twnhouse
Style: 3-Storey
Size (sq ft): 3000
Area: Toronto
Community: Downsview-Roding-CFB
Availability Date: Immedialty
Inside
Bedrooms: 6
Bathrooms: 5
Kitchens: 1
Rooms: 10
Den/Family Room: Yes
Air Conditioning: Central Air
Fireplace: No
Laundry Level: Lower
Washrooms: 5
Building
Basement: Finished
Heat Type: Forced Air
Heat Source: Gas
Exterior: Brick
Exterior: Stucco/Plaster
Water Supply: Municipal
Special Designation: Unknown
Parking
Driveway: Lane
Garage Spaces: 2
Garage Type: Attached
Covered Parking Spaces: 2
Total Parking Spaces: 2
Fees
Tax Year: 2021
Tax Legal Description: Part Of Blk 3 On A Plan To Be Registered **
Highlights
Feature: Hospital
Feature: Park
Feature: Place Of Worship
Feature: Public Transit
Feature: Rec Centre
Land
Cross Street: Downsview Park & Kee
Municipality District: Toronto W05
Fronting On: West
Pool: None
Sewer: Sewers
Lot Depth: 90 Feet
Lot Frontage: 16 Feet
Additional Media
- Virtual Tour: http://www.myvisuallistings.com/vtnb/308713
Rooms
Room details for 42 William Duncan Road, Toronto
| Type | Dimensions | Description |
|---|---|---|
| Family Bsmt | 3.99 x 4.48 | Broadloom |
| Br Bsmt | 3.69 x 4.48 | Broadloom |
| Kitchen Ground | 3.29 x 4.48 | Hardwood Floor, Centre Island |
| Dining Ground | 3.23 x 3.07 | Hardwood Floor |
| Living Ground | 3.69 x 4.48 | Hardwood Floor |
| Br 2nd | 3.68 x 4.48 | Broadloom, W/I Closet, Balcony |
| Br 2nd | 4.08 x 4.48 | Broadloom, W/I Closet, Balcony |
| Br Upper | 3.68 x 4.48 | Broadloom, Closet, 4 Pc Ensuite |
| Br Upper | 4.17 x 4.48 | Broadloom, Closet, 4 Pc Ensuite |
| Master 3rd | 3.68 x 4.48 | Hardwood Floor, His/Hers Closets, 5 Pc Ensuite |
| XXXXXXXX | XXX XX, XXXX |
XXXX XXX XXXX |
$X,XXX,XXX |
| XXX XX, XXXX |
XXXXXX XXX XXXX |
$XXX,XXX |
| XXXXXXXX XXXX | XXX XX, XXXX | $1,150,000 XXX XXXX |
| XXXXXXXX XXXXXX | XXX XX, XXXX | $999,000 XXX XXXX |

Ancaster Public School
Elementary: PublicBlaydon Public School
Elementary: PublicÉcole élémentaire Mathieu-da-Costa
Elementary: PublicDownsview Public School
Elementary: PublicSt Norbert Catholic School
Elementary: CatholicSt Raphael Catholic School
Elementary: CatholicYorkdale Secondary School
Secondary: PublicDownsview Secondary School
Secondary: PublicMadonna Catholic Secondary School
Secondary: CatholicChaminade College School
Secondary: CatholicDante Alighieri Academy
Secondary: CatholicWilliam Lyon Mackenzie Collegiate Institute
Secondary: Public

