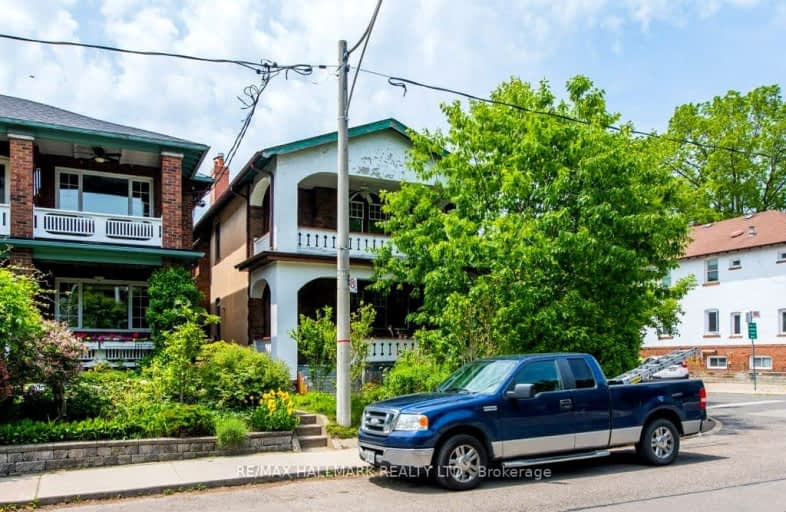Walker's Paradise
- Daily errands do not require a car.
92
/100
Good Transit
- Some errands can be accomplished by public transportation.
63
/100
Biker's Paradise
- Daily errands do not require a car.
91
/100

St Denis Catholic School
Elementary: Catholic
0.61 km
Balmy Beach Community School
Elementary: Public
0.94 km
St John Catholic School
Elementary: Catholic
1.29 km
Glen Ames Senior Public School
Elementary: Public
0.67 km
Kew Beach Junior Public School
Elementary: Public
0.64 km
Williamson Road Junior Public School
Elementary: Public
0.67 km
Greenwood Secondary School
Secondary: Public
3.18 km
Notre Dame Catholic High School
Secondary: Catholic
1.36 km
St Patrick Catholic Secondary School
Secondary: Catholic
2.90 km
Monarch Park Collegiate Institute
Secondary: Public
2.58 km
Neil McNeil High School
Secondary: Catholic
1.48 km
Malvern Collegiate Institute
Secondary: Public
1.58 km
-
Woodbine Beach Park
1675 Lake Shore Blvd E (at Woodbine Ave), Toronto ON M4L 3W6 1.31km -
Ashbridge's Bay Park
Ashbridge's Bay Park Rd, Toronto ON M4M 1B4 1.52km -
Dentonia Park
Avonlea Blvd, Toronto ON 2.69km
-
Scotiabank
649 Danforth Ave (at Pape Ave.), Toronto ON M4K 1R2 4.2km -
TD Bank Financial Group
480 Danforth Ave (at Logan ave.), Toronto ON M4K 1P4 4.57km -
TD Bank Financial Group
15 Eglinton Sq (btw Victoria Park Ave. & Pharmacy Ave.), Scarborough ON M1L 2K1 6.19km



