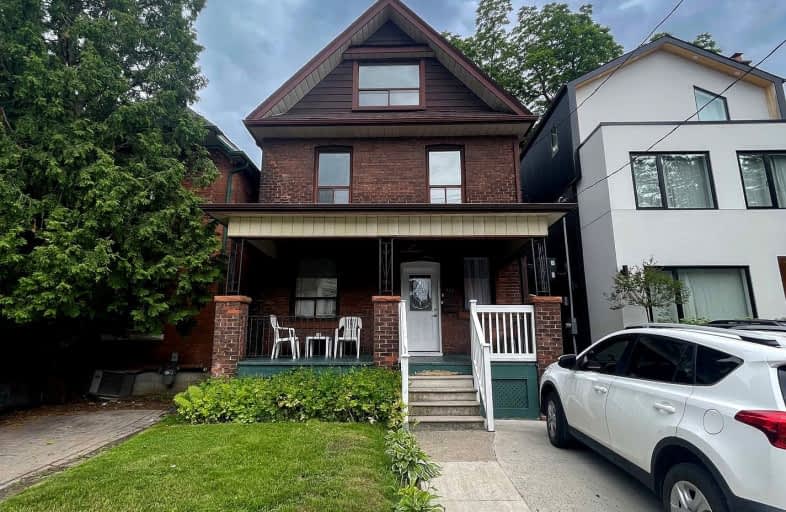Very Walkable
- Most errands can be accomplished on foot.
80
/100
Excellent Transit
- Most errands can be accomplished by public transportation.
74
/100
Very Bikeable
- Most errands can be accomplished on bike.
83
/100

Mountview Alternative School Junior
Elementary: Public
1.09 km
High Park Alternative School Junior
Elementary: Public
0.17 km
Keele Street Public School
Elementary: Public
1.09 km
Annette Street Junior and Senior Public School
Elementary: Public
0.17 km
St Cecilia Catholic School
Elementary: Catholic
0.30 km
Runnymede Junior and Senior Public School
Elementary: Public
0.87 km
The Student School
Secondary: Public
0.70 km
Ursula Franklin Academy
Secondary: Public
0.67 km
Runnymede Collegiate Institute
Secondary: Public
1.34 km
Blessed Archbishop Romero Catholic Secondary School
Secondary: Catholic
2.09 km
Western Technical & Commercial School
Secondary: Public
0.67 km
Humberside Collegiate Institute
Secondary: Public
0.38 km
-
High Park
1873 Bloor St W (at Parkside Dr), Toronto ON M6R 2Z3 1.2km -
Perth Square Park
350 Perth Ave (at Dupont St.), Toronto ON 1.7km -
Rennie Park
1 Rennie Ter, Toronto ON M6S 4Z9 1.89km
-
Banque Nationale du Canada
1295 St Clair Ave W, Toronto ON M6E 1C2 2.49km -
TD Bank Financial Group
2623 Eglinton Ave W, Toronto ON M6M 1T6 3.01km -
CIBC
1174 Weston Rd (at Eglinton Ave. W.), Toronto ON M6M 4P4 3.07km
$
$4,600
- 2 bath
- 4 bed
- 2500 sqft
150 Franklin Avenue, Toronto, Ontario • M6P 3Y8 • Dovercourt-Wallace Emerson-Junction





