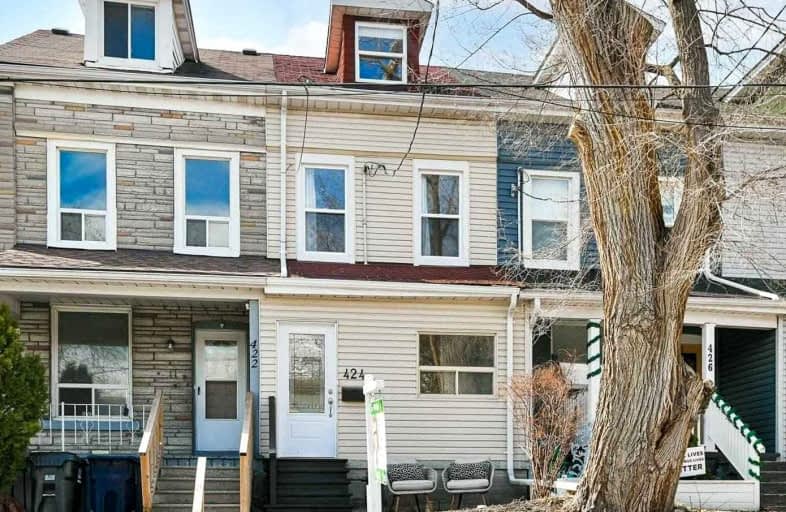Sold on Apr 21, 2022
Note: Property is not currently for sale or for rent.

-
Type: Att/Row/Twnhouse
-
Style: 3-Storey
-
Lot Size: 13.75 x 90 Feet
-
Age: No Data
-
Taxes: $2,969 per year
-
Days on Site: 16 Days
-
Added: Apr 05, 2022 (2 weeks on market)
-
Updated:
-
Last Checked: 2 months ago
-
MLS®#: E5565246
-
Listed By: Ipro realty ltd., brokerage
This Is The Riverdale Opportunity You've Been Waiting For! Exquisitely Updated 4Bdrm, 3 Wshrm Home. Features Modern, Sun-Filled Kitchen With Built-In Appliances And Walkout To Sunny Deck. Renovated (2022) Powder Room. Hardwood Floors, Spacious Bedrooms. Stylish, Renovated 2nd Flr Bath. Loft-Style Bedrooms On 3rd Floor. Finished Basement Rec Room With W/I Rain Shower In Bsmt - Perfect For A Work-From-Home Office.
Extras
Fridge, Gas Range, Microwave, Dishwasher, Washer, Dryer. A Fantastic Opportunity To Be In This Coveted Area. Walk Score 94. Close To Beach, Downtown, Walking Distance To Trendy Danforth And Subway!
Property Details
Facts for 424 Jones Avenue, Toronto
Status
Days on Market: 16
Last Status: Sold
Sold Date: Apr 21, 2022
Closed Date: May 26, 2022
Expiry Date: Jun 05, 2022
Sold Price: $1,230,000
Unavailable Date: Apr 21, 2022
Input Date: Apr 05, 2022
Prior LSC: Listing with no contract changes
Property
Status: Sale
Property Type: Att/Row/Twnhouse
Style: 3-Storey
Area: Toronto
Community: Blake-Jones
Availability Date: May 28/Tbd
Inside
Bedrooms: 4
Bathrooms: 3
Kitchens: 1
Rooms: 7
Den/Family Room: No
Air Conditioning: Central Air
Fireplace: No
Washrooms: 3
Building
Basement: Finished
Heat Type: Forced Air
Heat Source: Gas
Exterior: Alum Siding
Exterior: Brick
Water Supply: Municipal
Special Designation: Unknown
Parking
Driveway: None
Garage Type: None
Fees
Tax Year: 2022
Tax Legal Description: Plan 514 Pt Lot 17
Taxes: $2,969
Land
Cross Street: E.Pape/S.Danforth
Municipality District: Toronto E01
Fronting On: North
Pool: None
Sewer: Sewers
Lot Depth: 90 Feet
Lot Frontage: 13.75 Feet
Rooms
Room details for 424 Jones Avenue, Toronto
| Type | Dimensions | Description |
|---|---|---|
| Living Ground | 3.02 x 4.01 | Hardwood Floor, Pot Lights, W/O To Porch |
| Dining Ground | 3.10 x 4.06 | Hardwood Floor, Pot Lights, Open Concept |
| Kitchen Ground | 3.71 x 4.75 | Ceramic Floor, Granite Counter, W/O To Yard |
| Prim Bdrm 2nd | 3.02 x 4.04 | Hardwood Floor, Window, O/Looks Frontyard |
| 2nd Br 2nd | 2.49 x 3.38 | Hardwood Floor, Window, O/Looks Backyard |
| 3rd Br 3rd | 3.30 x 4.04 | Hardwood Floor, Closet, Window |
| 4th Br 3rd | 2.95 x 4.06 | Hardwood Floor, Closet, Window |
| Rec Bsmt | 3.98 x 4.96 | Laminate, Pot Lights, 3 Pc Bath |
| XXXXXXXX | XXX XX, XXXX |
XXXX XXX XXXX |
$X,XXX,XXX |
| XXX XX, XXXX |
XXXXXX XXX XXXX |
$X,XXX,XXX |
| XXXXXXXX XXXX | XXX XX, XXXX | $1,230,000 XXX XXXX |
| XXXXXXXX XXXXXX | XXX XX, XXXX | $1,049,000 XXX XXXX |

East Alternative School of Toronto
Elementary: PublicÉÉC du Bon-Berger
Elementary: CatholicBlake Street Junior Public School
Elementary: PublicPape Avenue Junior Public School
Elementary: PublicEarl Grey Senior Public School
Elementary: PublicWilkinson Junior Public School
Elementary: PublicFirst Nations School of Toronto
Secondary: PublicSchool of Life Experience
Secondary: PublicSubway Academy I
Secondary: PublicGreenwood Secondary School
Secondary: PublicDanforth Collegiate Institute and Technical School
Secondary: PublicRiverdale Collegiate Institute
Secondary: Public

