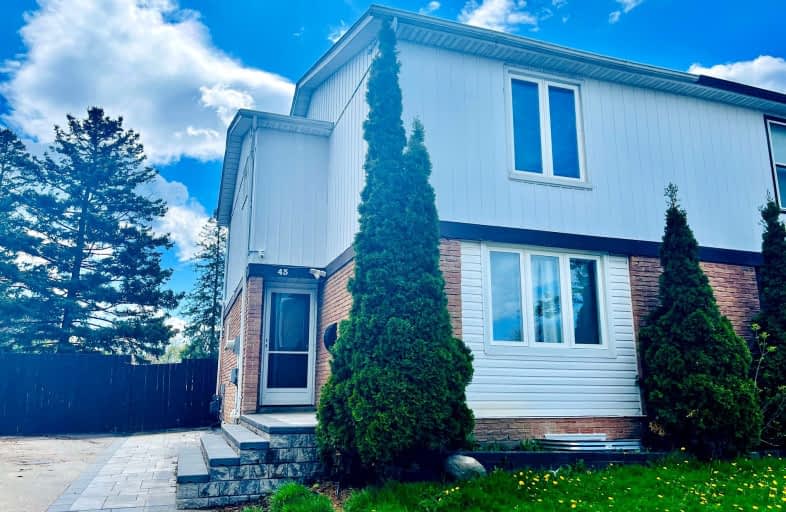Somewhat Walkable
- Some errands can be accomplished on foot.
64
/100
Excellent Transit
- Most errands can be accomplished by public transportation.
73
/100
Somewhat Bikeable
- Most errands require a car.
32
/100

St Gabriel Lalemant Catholic School
Elementary: Catholic
0.38 km
Sacred Heart Catholic School
Elementary: Catholic
0.80 km
Dr Marion Hilliard Senior Public School
Elementary: Public
1.09 km
Tom Longboat Junior Public School
Elementary: Public
0.15 km
Mary Shadd Public School
Elementary: Public
1.04 km
Thomas L Wells Public School
Elementary: Public
1.47 km
St Mother Teresa Catholic Academy Secondary School
Secondary: Catholic
1.36 km
Francis Libermann Catholic High School
Secondary: Catholic
3.54 km
Woburn Collegiate Institute
Secondary: Public
3.71 km
Albert Campbell Collegiate Institute
Secondary: Public
3.35 km
Lester B Pearson Collegiate Institute
Secondary: Public
0.98 km
St John Paul II Catholic Secondary School
Secondary: Catholic
3.47 km














