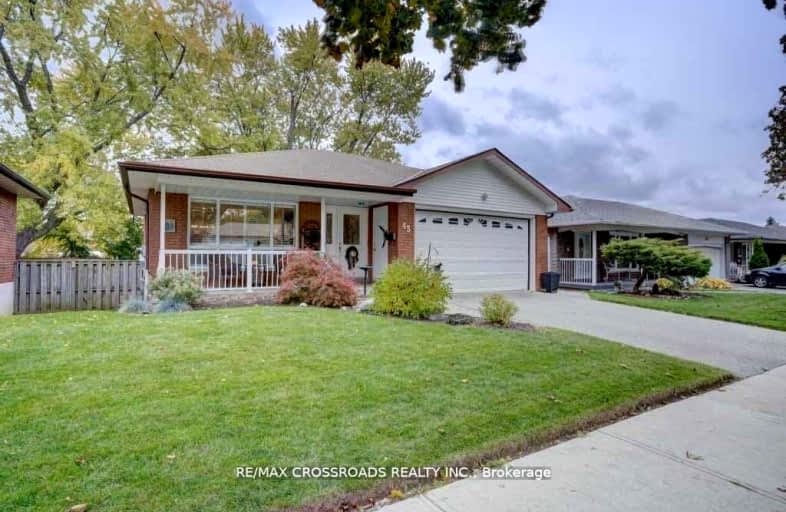Car-Dependent
- Most errands require a car.
42
/100
Good Transit
- Some errands can be accomplished by public transportation.
62
/100
Somewhat Bikeable
- Most errands require a car.
44
/100

ÉÉC Saint-Michel
Elementary: Catholic
1.17 km
William G Davis Junior Public School
Elementary: Public
0.88 km
Centennial Road Junior Public School
Elementary: Public
0.92 km
Joseph Howe Senior Public School
Elementary: Public
0.78 km
Charlottetown Junior Public School
Elementary: Public
0.23 km
St Brendan Catholic School
Elementary: Catholic
0.54 km
Maplewood High School
Secondary: Public
4.78 km
West Hill Collegiate Institute
Secondary: Public
3.84 km
Sir Oliver Mowat Collegiate Institute
Secondary: Public
0.13 km
St John Paul II Catholic Secondary School
Secondary: Catholic
4.62 km
Dunbarton High School
Secondary: Public
4.97 km
St Mary Catholic Secondary School
Secondary: Catholic
6.30 km
-
Stephenson's Swamp
Scarborough ON 0.88km -
Port Union Waterfront Park
305 Port Union Rd (Lake Ontario), Scarborough ON 1.09km -
Bluffers Park
7 Brimley Rd S, Toronto ON M1M 3W3 10.77km
-
CIBC
376 Kingston Rd (at Rougemont Dr.), Pickering ON L1V 6K4 3.56km -
TD Bank Financial Group
3115 Kingston Rd (Kingston Rd and Fenway Heights), Scarborough ON M1M 1P3 9.07km -
TD Bank Financial Group
2050 Lawrence Ave E, Scarborough ON M1R 2Z5 10.25km




