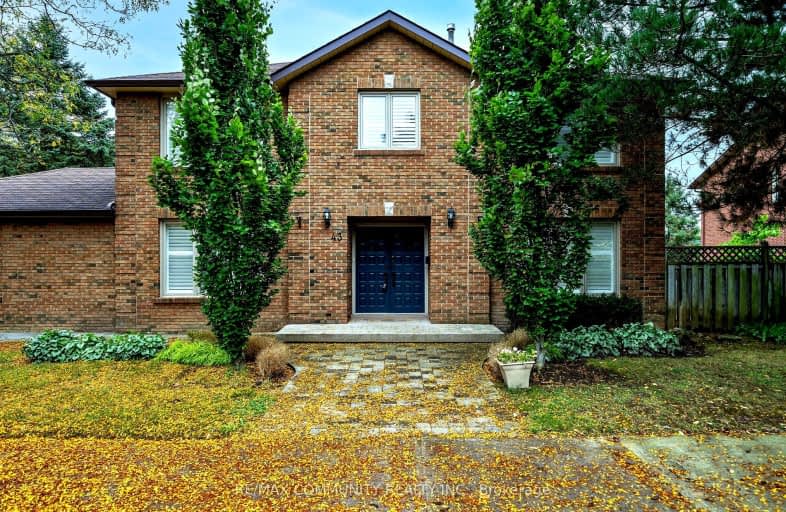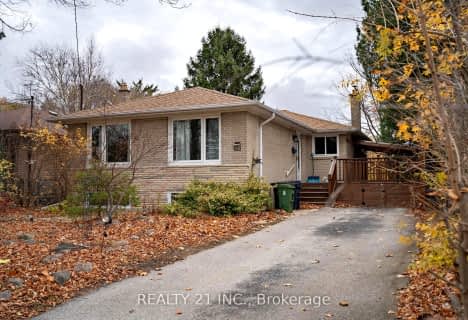Car-Dependent
- Most errands require a car.
35
/100
Good Transit
- Some errands can be accomplished by public transportation.
58
/100
Somewhat Bikeable
- Most errands require a car.
33
/100

ÉÉC Saint-Michel
Elementary: Catholic
0.48 km
Centennial Road Junior Public School
Elementary: Public
0.71 km
St Malachy Catholic School
Elementary: Catholic
1.44 km
Charlottetown Junior Public School
Elementary: Public
1.00 km
William G Miller Junior Public School
Elementary: Public
1.66 km
St Brendan Catholic School
Elementary: Catholic
0.48 km
Maplewood High School
Secondary: Public
4.09 km
West Hill Collegiate Institute
Secondary: Public
2.96 km
Sir Oliver Mowat Collegiate Institute
Secondary: Public
1.02 km
St John Paul II Catholic Secondary School
Secondary: Catholic
3.70 km
Sir Wilfrid Laurier Collegiate Institute
Secondary: Public
5.13 km
Dunbarton High School
Secondary: Public
5.28 km
-
Lower Highland Creek Park
Scarborough ON 0.95km -
Adam's Park
2 Rozell Rd, Toronto ON 1.35km -
Rouge National Urban Park
Zoo Rd, Toronto ON M1B 5W8 4.35km
-
RBC Royal Bank
3091 Lawrence Ave E, Scarborough ON M1H 1A1 7.82km -
CIBC
480 Progress Ave, Scarborough ON M1P 5J1 8.54km -
TD Bank Financial Group
2650 Lawrence Ave E, Scarborough ON M1P 2S1 9.43km









