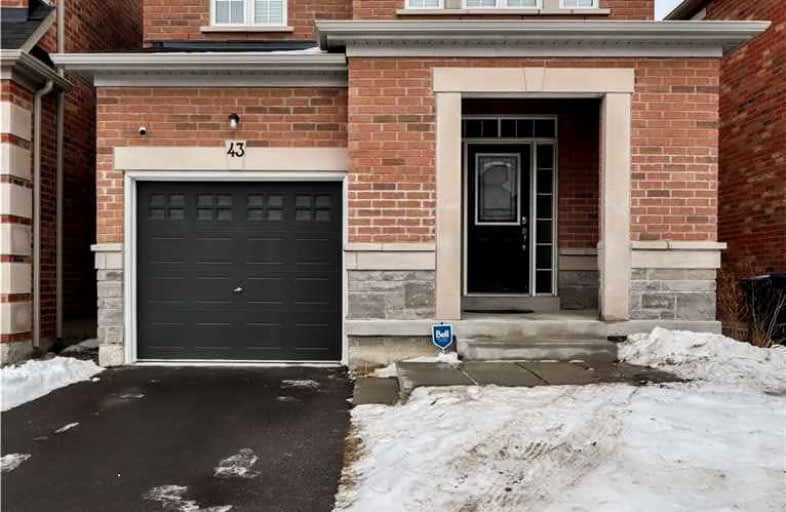
Chalkfarm Public School
Elementary: PublicPelmo Park Public School
Elementary: PublicStanley Public School
Elementary: PublicBeverley Heights Middle School
Elementary: PublicSt. Andre Catholic School
Elementary: CatholicSt Jane Frances Catholic School
Elementary: CatholicEmery EdVance Secondary School
Secondary: PublicEmery Collegiate Institute
Secondary: PublicWeston Collegiate Institute
Secondary: PublicChaminade College School
Secondary: CatholicWestview Centennial Secondary School
Secondary: PublicSt. Basil-the-Great College School
Secondary: Catholic- 2 bath
- 3 bed
- 1100 sqft
87 Culford Road, Toronto, Ontario • M6M 4K2 • Brookhaven-Amesbury
- 2 bath
- 3 bed
37 Charrington Crescent, Toronto, Ontario • M3L 2C3 • Glenfield-Jane Heights
- 3 bath
- 3 bed
- 1500 sqft
89 Chiswick Avenue, Toronto, Ontario • M6M 4V2 • Brookhaven-Amesbury
- 3 bath
- 3 bed
61 Orchardcroft Crescent, Toronto, Ontario • M3J 1S7 • York University Heights
- 2 bath
- 3 bed
- 1100 sqft
15 Rambler Place, Toronto, Ontario • M3L 1N6 • Glenfield-Jane Heights
- 3 bath
- 3 bed
- 1500 sqft
83 Shendale Drive, Toronto, Ontario • M9W 2B6 • Elms-Old Rexdale













