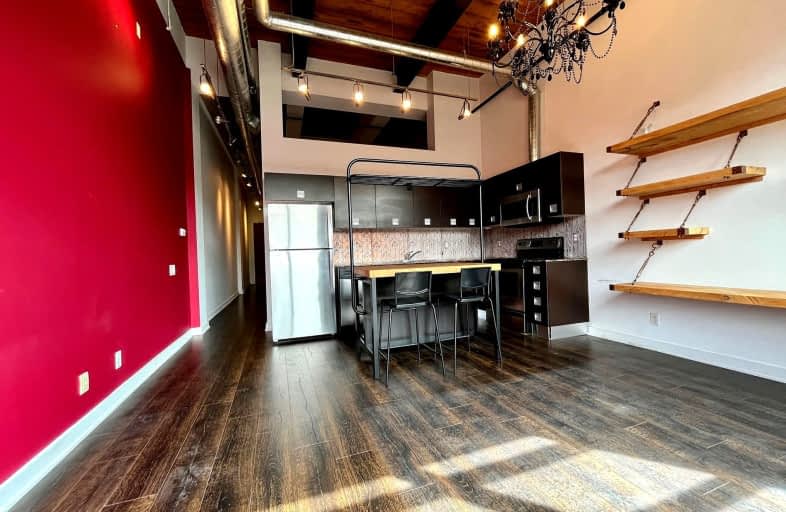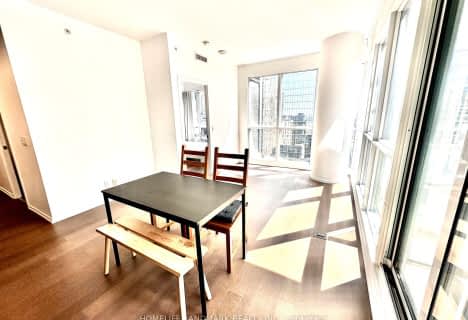Somewhat Walkable
- Some errands can be accomplished on foot.
Rider's Paradise
- Daily errands do not require a car.
Very Bikeable
- Most errands can be accomplished on bike.

The Grove Community School
Elementary: PublicNiagara Street Junior Public School
Elementary: PublicPope Francis Catholic School
Elementary: CatholicCharles G Fraser Junior Public School
Elementary: PublicGivins/Shaw Junior Public School
Elementary: PublicAlexander Muir/Gladstone Ave Junior and Senior Public School
Elementary: PublicMsgr Fraser College (Southwest)
Secondary: CatholicOasis Alternative
Secondary: PublicCity School
Secondary: PublicCentral Toronto Academy
Secondary: PublicParkdale Collegiate Institute
Secondary: PublicSt Mary Catholic Academy Secondary School
Secondary: Catholic-
Metro
100 Lynn Williams Street, Toronto 0.17km -
New Zealand Whey Protein Isolate
Popeye’s Health, Atlantic Avenue, Toronto 0.18km -
K & N Supermarket
998 Queen Street West, Toronto 0.63km
-
Aloette Liberty
171 East Liberty Street Unit 127A, Toronto 0.11km -
LCBO
85 Hanna Avenue Unit 103, Toronto 0.13km -
Northern Landings GinBerry
85 Hanna Avenue Unit 103, Toronto 0.13km
-
LOCAL Public Eatery
100-171 East Liberty Street, Toronto 0.03km -
Merci Mon Ami
171 East Liberty Street, Toronto 0.05km -
Impact Kitchen
99 Atlantic Avenue, Toronto 0.07km
-
Balzac's Liberty Village
43 Hanna Avenue #123, Toronto 0.02km -
Arvo Coffee & Wine
80 Atlantic Avenue, Toronto 0.13km -
Starbucks
Liberty Centre, 85 Hanna Avenue, Toronto 0.13km
-
Scotiabank
10 Liberty Street, Toronto 0.06km -
RBC Royal Bank
51 Hanna Avenue, Toronto 0.09km -
TD Canada Trust Branch and ATM
61 Hanna Avenue, Toronto 0.1km
-
Circle K
952 King Street West, Toronto 0.66km -
Esso
952 King Street West, Toronto 0.68km -
7-Eleven
873 Queen Street West, Toronto 1.01km
-
Train By Trina
43 Hanna Avenue, Toronto 0km -
F45 Training Liberty Village
171 East Liberty Street Suite 124, Toronto 0.1km -
KARMA LIFESTYLE YOGA & HOLISTIC HEALTH
171 East Liberty Street Unit 133B, Toronto 0.12km
-
CondoDoggy
12 Sudbury Street, Toronto 0.3km -
Allan A. Lamport Stadium Park
1155 King Street West, Toronto 0.31km -
Liberty Village Dog Park
Toronto 0.35km
-
Little Free Library
35 Melbourne Avenue, Toronto 0.88km -
Toronto Public Library - Parkdale Branch
1303 Queen Street West, Toronto 1.1km -
Little Free Library
1-17 Close Avenue, Toronto 1.25km
-
Dr. Nadia Lamanna, Naturopathic Doctor
171 East Liberty Street, Toronto 0.12km -
Centre for Addiction and Mental Health- Queen Street Site
1000 Queen Street West, Toronto 0.45km -
Your Stride
1179 King Street West, Toronto 0.47km
-
Liberty Market Pharmacy
171 East Liberty Street Unit 102, Toronto 0.05km -
Metro
100 Lynn Williams Street, Toronto 0.17km -
Nature's Signature "Health Food Store" Liberty Village Toronto
1A-100 Lynn Williams Street, Toronto 0.17km
-
Shops at King Liberty
85 Hanna Avenue, Toronto 0.13km -
The Queer Shopping Network
12 Claremont Street, Toronto 1.15km -
The Village Co
28 Bathurst Street, Toronto 1.4km
-
Zoomerhall
70 Jefferson Avenue, Toronto 0.28km -
OLG Play Stage
955 Lake Shore Boulevard West, Toronto 1.02km -
Ontario Place Drive-In
955 Lake Shore Boulevard West, Toronto 1.19km
-
The Craft Brasserie & Grille
107 Atlantic Avenue, Toronto 0.14km -
Liberty Commons at Big Rock Brewery
42 Liberty Street, Toronto 0.15km -
Black Sheep
165 East Liberty Street, Toronto 0.17km
For Sale
More about this building
View 43 Hanna Avenue, Toronto- 2 bath
- 2 bed
- 800 sqft
2111-70 Temperance Street, Toronto, Ontario • M5H 0B1 • Bay Street Corridor
- 1 bath
- 1 bed
- 500 sqft
811-90 Queens Wharf Road, Toronto, Ontario • M5V 0J4 • Waterfront Communities C01
- 1 bath
- 1 bed
- 500 sqft
1710-25 Telegram Mews, Toronto, Ontario • M5V 3Z1 • Waterfront Communities C01
- 2 bath
- 2 bed
- 700 sqft
3902-832 Bay Street, Toronto, Ontario • M5S 1Z6 • Bay Street Corridor
- 2 bath
- 2 bed
- 700 sqft
2702-770 Bay Street, Toronto, Ontario • M5G 1N6 • Bay Street Corridor
- 2 bath
- 2 bed
- 700 sqft
1201-21 Carlton Street, Toronto, Ontario • M5B 1L3 • Church-Yonge Corridor
- — bath
- — bed
- — sqft
403-550 Front Street West, Toronto, Ontario • M5V 3N5 • Waterfront Communities C01
- 2 bath
- 2 bed
- 800 sqft
302-123 Portland Street, Toronto, Ontario • M5V 2N4 • Waterfront Communities C01
- 2 bath
- 2 bed
- 700 sqft
3002-501 Yonge Street, Toronto, Ontario • M4Y 1Y4 • Church-Yonge Corridor
- 2 bath
- 2 bed
- 700 sqft
2606-70 Temperance Street, Toronto, Ontario • M5H 0B1 • Bay Street Corridor














