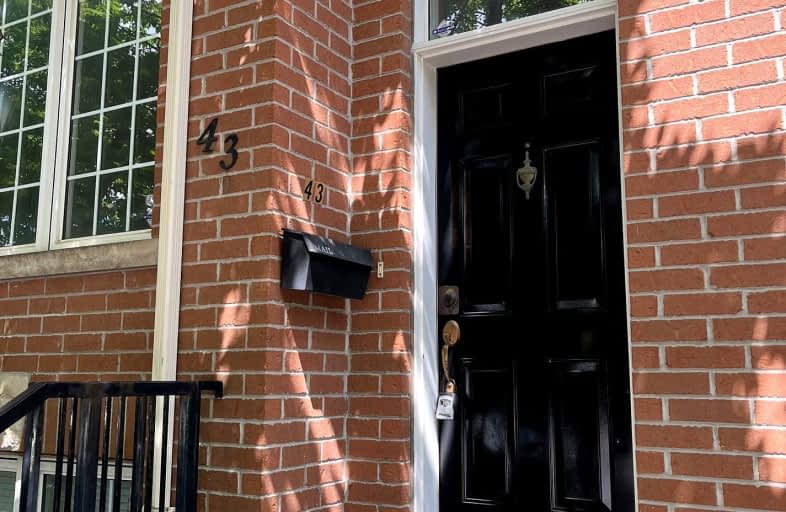Walker's Paradise
- Daily errands do not require a car.
94
/100
Excellent Transit
- Most errands can be accomplished by public transportation.
72
/100
Biker's Paradise
- Daily errands do not require a car.
99
/100

Equinox Holistic Alternative School
Elementary: Public
1.28 km
Bruce Public School
Elementary: Public
0.33 km
St Joseph Catholic School
Elementary: Catholic
0.44 km
Leslieville Junior Public School
Elementary: Public
0.60 km
Morse Street Junior Public School
Elementary: Public
0.88 km
Duke of Connaught Junior and Senior Public School
Elementary: Public
0.70 km
First Nations School of Toronto
Secondary: Public
1.96 km
Subway Academy I
Secondary: Public
1.95 km
Greenwood Secondary School
Secondary: Public
2.06 km
St Patrick Catholic Secondary School
Secondary: Catholic
1.80 km
Monarch Park Collegiate Institute
Secondary: Public
1.93 km
Riverdale Collegiate Institute
Secondary: Public
0.95 km





