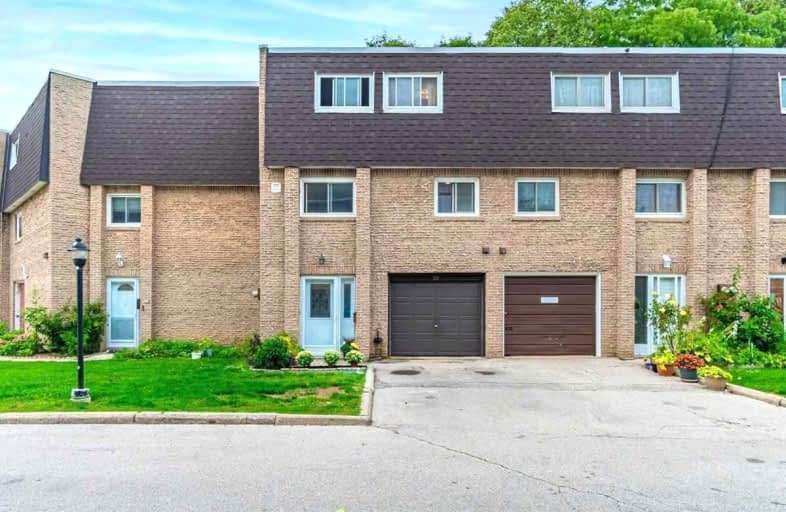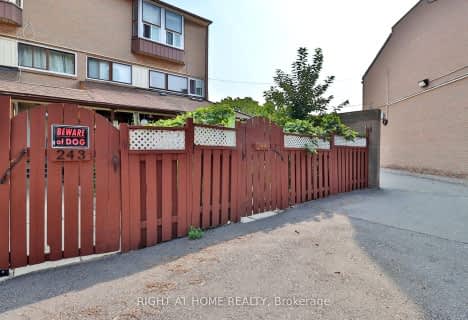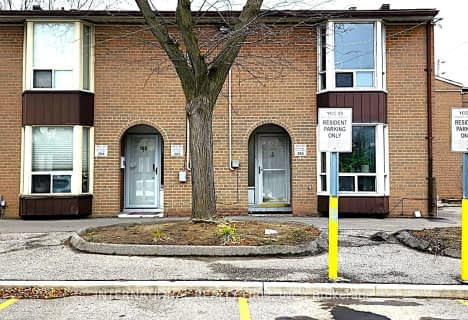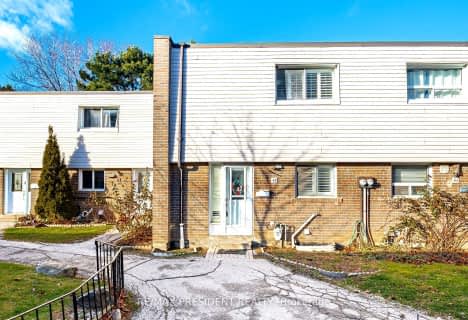Very Walkable
- Most errands can be accomplished on foot.
Excellent Transit
- Most errands can be accomplished by public transportation.
Bikeable
- Some errands can be accomplished on bike.

Msgr John Corrigan Catholic School
Elementary: CatholicMelody Village Junior School
Elementary: PublicClaireville Junior School
Elementary: PublicJohn D Parker Junior School
Elementary: PublicSmithfield Middle School
Elementary: PublicHighfield Junior School
Elementary: PublicWoodbridge College
Secondary: PublicHoly Cross Catholic Academy High School
Secondary: CatholicFather Henry Carr Catholic Secondary School
Secondary: CatholicMonsignor Percy Johnson Catholic High School
Secondary: CatholicNorth Albion Collegiate Institute
Secondary: PublicWest Humber Collegiate Institute
Secondary: Public-
Green's West Indian Groceries
11 Westmore Drive, Etobicoke 0.42km -
Sunny Foodmart
1620 Albion Road, Etobicoke 0.64km -
NEW AL REHMAN HALAL MEAT & GROCERS
101 Westmore Drive, Etobicoke 0.74km
-
The Beer Store
1530 Albion Road, Etobicoke 0.93km -
LCBO
Albion Mall, 1530 Albion Road, Toronto 1.15km -
LCBO
340 Queens Plate Drive, Etobicoke 2.4km
-
Sisig in the 6ix
30-19 Lexington Avenue, Etobicoke 0.14km -
Ontario Pizza Unlimited
1686 Albion Road, Etobicoke 0.17km -
Ambe Tiffin Service
Martin Grove Road, Toronto 0.32km
-
Tuprii The Chai Shop
8 Westmore Drive, Etobicoke 0.57km -
Tim Hortons
1751 Albion Road, Etobicoke 0.61km -
Tim Hortons
6220 Finch Avenue West, Etobicoke 0.74km
-
LOAN 4 PAYDAY
6210 Finch Avenue West, Etobicoke 0.76km -
National Bank
2200 Martin Grove Road, Etobicoke 0.87km -
BMO Bank of Montreal
1530 Albion Road, Rexdale 1.05km
-
Canadian Tire Gas+
1666 Albion Road, Etobicoke 0.34km -
Albion frew
11 Westmore Drive, Etobicoke 0.45km -
Car wash
1770 Albion Road, Etobicoke 0.48km
-
Pursuit OCR
75 Westmore Drive, Etobicoke 0.63km -
SuzyMari Health & Fitness Studio
100 Westmore Drive #27, Etobicoke 0.86km -
TREKFIT - Outdoor fitness
10 Four Leaf Drive, Etobicoke 1.46km
-
Colony Park
2100 Martin Grove Road, Etobicoke 0.35km -
Colony Park
Etobicoke 0.35km -
Smithfield Park
173 Mount Olive Drive, Etobicoke 0.47km
-
Toronto Public Library - Albion Branch
1515 Albion Road, Etobicoke 1.19km -
Toronto Public Library - Humberwood Branch
850 Humberwood Boulevard, Etobicoke 2.38km -
Toronto Public Library - Humber Summit Branch
2990 Islington Avenue, Toronto 2.74km
-
SONYA HEALTH MART & CHIROPRACTIC INC
204-2200 Martin Grove Road, Etobicoke 0.84km -
Humber Green Counselling
100 Westmore Drive, Etobicoke 0.84km -
Martingrove Medical Centre
2200 Martin Grove Road, Etobicoke 0.86km
-
Albion Martin Grove Pharmacy
1625 Albion Road, Etobicoke 0.41km -
Albion Drug store
40-1770 Albion Road, Etobicoke 0.48km -
GEOLA PHARMACY INC
FORMERLY MUDIOUS PHARMACY, 1780 Albion Road UNIT 6, Etobicoke 0.59km
-
Albion 27 Plaza
1770 Albion Road, Etobicoke 0.5km -
Shops at Albion
1780 Albion Road, Etobicoke 0.54km -
Albion and finch mall
Finch Ave West At Opposite Albion Mall, Toronto 0.65km
-
Albion Cinemas
1530 Albion Road #9, Etobicoke 1.11km -
Imagine Cinemas Woodbine
Woodbine Shopping Centre, 500 Rexdale Boulevard, Etobicoke 2.68km
-
Little Hut Bar & Grill
11 Westmore Drive, Etobicoke 0.44km -
Drupati’s-The Original Drupati’s
3A-35 Woodbine Downs Boulevard, Etobicoke 1.03km -
Mirage Banquet & Convention Centre
1917 Albion Road, Etobicoke 1.69km
More about this building
View 43 Lexington Avenue, Toronto- 3 bath
- 4 bed
- 1400 sqft
244-260 John Garland Boulevard, Toronto, Ontario • M9V 1N8 • West Humber-Clairville
- 2 bath
- 3 bed
- 1000 sqft
106-250 John Garland Boulevard, Toronto, Ontario • M9V 1N8 • West Humber-Clairville
- 3 bath
- 3 bed
- 1200 sqft
35-3860 Morning Star Drive, Mississauga, Ontario • L4T 1Y9 • Malton
- 3 bath
- 3 bed
- 1400 sqft
02-28 Humberwood Boulevard, Toronto, Ontario • M9W 0G1 • West Humber-Clairville
- 2 bath
- 4 bed
- 1200 sqft
207-6442 Finch Avenue West, Toronto, Ontario • M9V 1T4 • Mount Olive-Silverstone-Jamestown
- 2 bath
- 3 bed
- 1200 sqft
1036-3037 Finch Avenue West, Toronto, Ontario • M9M 0A2 • Humbermede
- 3 bath
- 3 bed
- 1200 sqft
45-431 Silverstone Drive, Toronto, Ontario • M9V 3K7 • West Humber-Clairville
- 3 bath
- 4 bed
- 1400 sqft
11-4020 Brandon Gate Drive North, Mississauga, Ontario • L4T 3N8 • Malton
- 3 bath
- 4 bed
- 1200 sqft
2026-3025 Finch Avenue West, Toronto, Ontario • M9M 0A2 • Humbermede
- 3 bath
- 3 bed
- 1000 sqft
82-6429 Finch Avenue West, Toronto, Ontario • M9V 1T3 • Mount Olive-Silverstone-Jamestown
- 4 bath
- 4 bed
- 1200 sqft
15-2004 Martin Grove Road, Toronto, Ontario • M9V 4A3 • West Humber-Clairville












