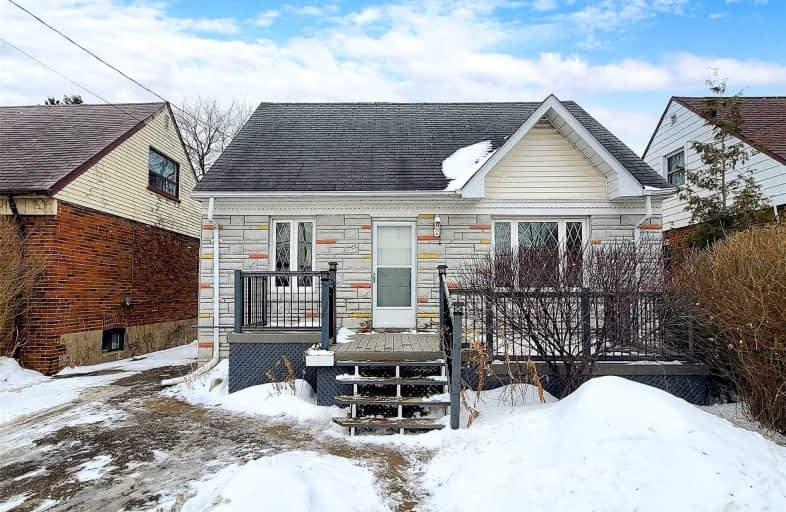

Immaculate Heart of Mary Catholic School
Elementary: CatholicJ G Workman Public School
Elementary: PublicBirch Cliff Public School
Elementary: PublicWarden Avenue Public School
Elementary: PublicDanforth Gardens Public School
Elementary: PublicOakridge Junior Public School
Elementary: PublicScarborough Centre for Alternative Studi
Secondary: PublicNotre Dame Catholic High School
Secondary: CatholicNeil McNeil High School
Secondary: CatholicBirchmount Park Collegiate Institute
Secondary: PublicMalvern Collegiate Institute
Secondary: PublicSATEC @ W A Porter Collegiate Institute
Secondary: Public-
Tasteco Supermarket
18-462 Birchmount Road, Scarborough 0.82km -
Sun Valley Market
468 Danforth Road, Scarborough 0.94km -
Azad Supermarket
1 the market place, Crescent Town Road, Toronto 1.74km
-
The Beer Store
3130 Danforth Avenue, Scarborough 1.47km -
The Beer Store
3431 Saint Clair Avenue East, Scarborough 1.51km -
LCBO
3111 Danforth Avenue, Scarborough 1.53km
-
Green Spoon
35 Lily Cup Avenue, Toronto 0.3km -
MAMUN TRADERS INCORPORATED
62 Seminoff Street, Scarborough 0.38km -
Premium Sweets
60 Danforth Road, Scarborough 0.6km
-
Tim Hortons
415 Danforth Road, Scarborough 0.71km -
Italian Espresso Bar
462 Birchmount Road #29, Scarborough 0.84km -
The Birchcliff
1680 Kingston Road, Scarborough 1.09km
-
CIBC Branch with ATM
450 Danforth Road, Scarborough 0.88km -
TD Canada Trust Branch and ATM
3060 Danforth Avenue, East York 1.69km -
CIBC Branch with ATM
3003 Danforth Avenue, East York 1.89km
-
Global
389 Birchmount Road, Scarborough 0.54km -
Danforth Gas & Wash (BBQ Refill & Auto Propane Centre)
3561 Danforth Avenue, Scarborough 0.7km -
Gas Star
3180 Danforth Avenue, Scarborough 1.35km
-
New Energy Muay Thai & Fitness
3-689 Warden Avenue, Scarborough, ON M1L 4R6 Warden Avenue, Scarborough 0.99km -
Birchcliff Studio
1670 Kingston Road, Scarborough 1.1km -
Variety Ontario
3701 Danforth Avenue, Scarborough 1.13km
-
Wards Garden Carpentry
21 Elba Avenue, Scarborough 0.24km -
Oates Park
10 Oates Drive, Scarborough 0.51km -
Oates Park
Scarborough 0.53km
-
Toronto Public Library - Albert Campbell Temporary Branch
462 Birchmount Road, Scarborough 0.75km -
Toronto Public Library - Albert Campbell Branch (closed for renovation)
496 Birchmount Road, Scarborough 0.89km -
Free Library
14 Springbank Avenue, Scarborough 1.19km
-
Main Healthcare (Specialized Centre)
3400 Danforth Avenue Unit # 6, Scarborough 0.72km -
Danforth Village Pharmacy
3400 Danforth Avenue Unit#6, Scarborough 0.74km -
Teesdale Variety
10 Teesdale Pl, Scarborough 1.26km
-
Remedy'sRx - Warden Woods Pharmacy
99 Firvalley Court, Scarborough 0.61km -
Danforth Pharmacy
3502 Danforth Avenue, Scarborough 0.66km -
Danforth Village Pharmacy
3400 Danforth Avenue Unit#6, Scarborough 0.74km
-
Birchmount Plaza
462 Birchmount Road, Scarborough 0.81km -
Victoria Crossing
Gerrard Street East, Toronto 1.8km -
Shoppers World Danforth
3003 Danforth Avenue, Toronto 1.83km
-
Cineplex Odeon Eglinton Town Centre Cinemas
22 Lebovic Avenue, Scarborough 2.98km -
Fox Theatre
2236 Queen Street East, Toronto 3.29km
-
XS Bar and Lounge
3454 Danforth Avenue, Scarborough 0.71km -
James Black Bear Pub
3276 Danforth Avenue, Scarborough 1.08km -
Andrew's Place
1728 Kingston Road, Scarborough 1.08km
- 2 bath
- 3 bed
- 1100 sqft
61 Newlands Avenue, Toronto, Ontario • M1L 1S1 • Clairlea-Birchmount
- 3 bath
- 4 bed
- 1500 sqft
12A Kenmore Avenue, Toronto, Ontario • M1K 1B4 • Clairlea-Birchmount













