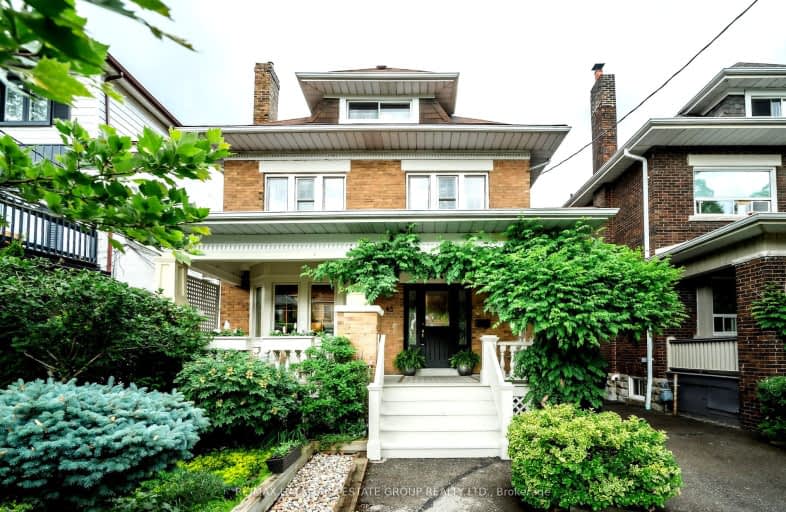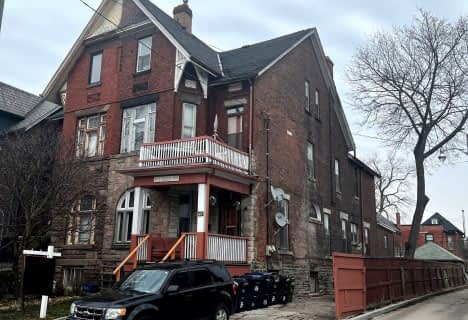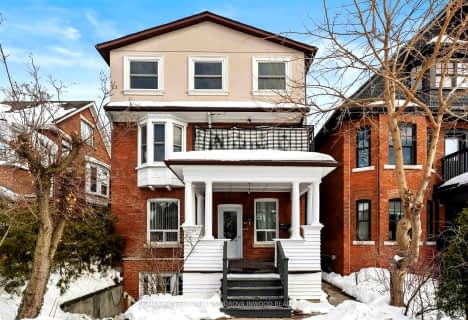Very Walkable
- Most errands can be accomplished on foot.
Excellent Transit
- Most errands can be accomplished by public transportation.
Very Bikeable
- Most errands can be accomplished on bike.

St Mary of the Angels Catholic School
Elementary: CatholicStella Maris Catholic School
Elementary: CatholicSt Clare Catholic School
Elementary: CatholicMcMurrich Junior Public School
Elementary: PublicRegal Road Junior Public School
Elementary: PublicRawlinson Community School
Elementary: PublicCaring and Safe Schools LC4
Secondary: PublicALPHA II Alternative School
Secondary: PublicVaughan Road Academy
Secondary: PublicOakwood Collegiate Institute
Secondary: PublicBloor Collegiate Institute
Secondary: PublicSt Mary Catholic Academy Secondary School
Secondary: Catholic-
Fox And Fiddle
1085 Saint Clair Ave W, Toronto, ON M6E 0.2km -
Vivid Bar
1067 Staint Clair Avenue W, Toronto, ON M6E 1A6 0.22km -
CANO Restaurant
1108 St Clair Avenue W, Toronto, ON M6E 1A7 0.24km
-
Wallace Espresso
140 Westmount Avenue, Toronto, ON M6H 3K4 0.23km -
Punto Gelato
1070 Street Clair Avenue W, Toronto, ON M6E 1A5 0.28km -
7-Eleven
1169 St Clair Ave W, Toronto, ON M6E 1B2 0.28km
-
Glenholme Pharmacy
896 St Clair Ave W, Toronto, ON M6C 1C5 0.68km -
Pharma Plus
1245 Dupont Street, Toronto, ON M6H 2A6 1.02km -
Rexall
1245 Dupont Street, Toronto, ON M6H 2A6 1.02km
-
Limon Lounge
1089 St Clair Avenue W, Toronto, ON M6E 1A8 0.2km -
Royal Caribbean Cafe
1127 St Clair Ave W, Toronto, ON M6E 1B1 0.2km -
Atomic 10
145 Lauder Ave, Toronto, ON M6H 3E5 0.21km
-
Galleria Shopping Centre
1245 Dupont Street, Toronto, ON M6H 2A6 1.02km -
Toronto Stockyards
590 Keele Street, Toronto, ON M6N 3E7 2.31km -
Dufferin Mall
900 Dufferin Street, Toronto, ON M6H 4A9 2.42km
-
Imperial Fruit Market
1110 St Clair Ave W, Toronto, ON M6E 1A7 0.24km -
El edén Ecuatoriano
1088 Saint Clair Avenue W, Toronto, ON M6E 1A7 0.25km -
Nutriviva
1199 Street Clair Avenue W, Toronto, ON M6E 1B5 0.37km
-
LCBO
908 St Clair Avenue W, St. Clair and Oakwood, Toronto, ON M6C 1C6 0.63km -
4th and 7
1211 Bloor Street W, Toronto, ON M6H 1N4 1.98km -
LCBO
879 Bloor Street W, Toronto, ON M6G 1M4 2.02km
-
CARSTAR Toronto Dovercourt - Nick's
1172 Dovercourt Road, Toronto, ON M6H 2X9 0.63km -
Dupont Heating & Air Conditioning
1400 Dufferin St, Toronto, ON M6H 4C8 0.71km -
Crosstown Car Wash
1212 Dupont Street, Toronto, ON M6H 2A4 0.9km
-
Hot Docs Ted Rogers Cinema
506 Bloor Street W, Toronto, ON M5S 1Y3 2.66km -
Revue Cinema
400 Roncesvalles Ave, Toronto, ON M6R 2M9 2.98km -
The Royal Cinema
608 College Street, Toronto, ON M6G 1A1 3.13km
-
Dufferin St Clair W Public Library
1625 Dufferin Street, Toronto, ON M6H 3L9 0.21km -
Toronto Public Library
1246 Shaw Street, Toronto, ON M6G 3N9 0.95km -
Oakwood Village Library & Arts Centre
341 Oakwood Avenue, Toronto, ON M6E 2W1 1.12km
-
Humber River Regional Hospital
2175 Keele Street, York, ON M6M 3Z4 3.61km -
Toronto Western Hospital
399 Bathurst Street, Toronto, ON M5T 3.77km -
St Joseph's Health Centre
30 The Queensway, Toronto, ON M6R 1B5 4.11km
-
Earlscourt Park
1200 Lansdowne Ave, Toronto ON M6H 3Z8 1km -
Campbell Avenue Park
Campbell Ave, Toronto ON 1.58km -
Christie Pits Park
750 Bloor St W (btw Christie & Crawford), Toronto ON M6G 3K4 2.02km
-
TD Bank Financial Group
870 St Clair Ave W, Toronto ON M6C 1C1 0.74km -
TD Bank Financial Group
1347 St Clair Ave W, Toronto ON M6E 1C3 0.81km -
Banque Nationale du Canada
747 College St (at Adelaide Ave), Toronto ON M6G 1C5 2.9km
- 4 bath
- 6 bed
- 3000 sqft
1078 Dovercourt Road, Toronto, Ontario • M6H 2X8 • Dovercourt-Wallace Emerson-Junction
- 4 bath
- 6 bed
- 3000 sqft
418 Margueretta Street, Toronto, Ontario • M6H 3S5 • Dovercourt-Wallace Emerson-Junction
- 10 bath
- 7 bed
- 3500 sqft
33 Edwin Avenue, Toronto, Ontario • M6P 3Z5 • Dovercourt-Wallace Emerson-Junction














