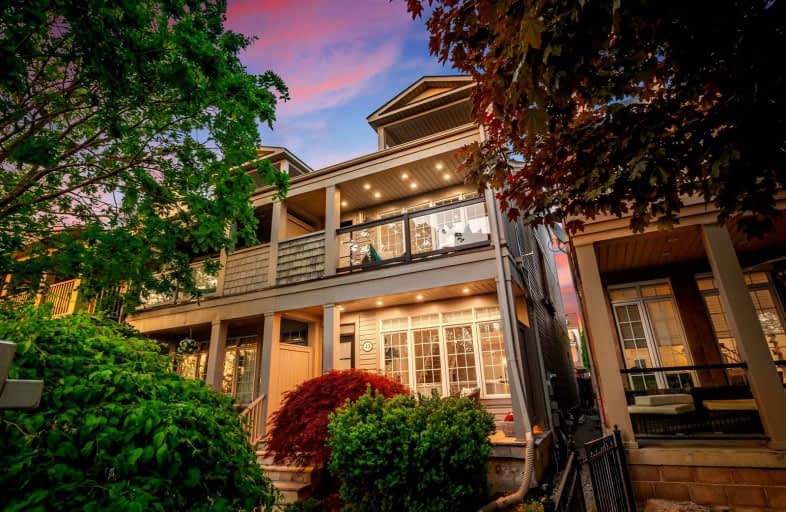
Very Walkable
- Most errands can be accomplished on foot.
Good Transit
- Some errands can be accomplished by public transportation.
Biker's Paradise
- Daily errands do not require a car.

Equinox Holistic Alternative School
Elementary: PublicNorway Junior Public School
Elementary: PublicGlen Ames Senior Public School
Elementary: PublicKew Beach Junior Public School
Elementary: PublicDuke of Connaught Junior and Senior Public School
Elementary: PublicBowmore Road Junior and Senior Public School
Elementary: PublicSchool of Life Experience
Secondary: PublicNotre Dame Catholic High School
Secondary: CatholicSt Patrick Catholic Secondary School
Secondary: CatholicMonarch Park Collegiate Institute
Secondary: PublicMalvern Collegiate Institute
Secondary: PublicRiverdale Collegiate Institute
Secondary: Public-
Boardwalk Place
1675 Lake Shore Boulevard E, Toronto, ON M4W 3L6 0.24km -
Beach Club
1681 Lake Shore Boulevard E, Toronto, ON M4L 3W6 0.21km -
Toronto Beach Club
1681 Lake Shore Boulevard E, Toronto, ON M4L 3W6 0.21km
-
Tim Hortons
1681 Lake Shore Boulevard E, Toronto, ON M4L 3W6 0.26km -
Tim Hortons
1681 Lake Shore Boulevard E, Toronto, ON M4L 3W6 0.27km -
Starbucks
1842 Queen St E, Toronto, ON M4L 6T3 0.42km
-
Woods Pharmacy
130 Kingston Road, Toronto, ON M4L 1S7 0.6km -
Pharmasave Beaches Pharmacy
1967 Queen Street E, Toronto, ON M4L 1H9 0.86km -
Shoppers Drug Mart
2000 Queen Street E, Toronto, ON M4L 1J2 0.98km
-
GG's
1681 Lake Shore Blvd E, Toronto, ON M4L 3W6 0.21km -
Beach Club
1681 Lake Shore Boulevard E, Toronto, ON M4L 3W6 0.21km -
The Breakfast Club
1681 Lakeshore Ave E, Toronto, ON M4L 3W6 0.21km
-
Beach Mall
1971 Queen Street E, Toronto, ON M4L 1H9 0.87km -
Gerrard Square
1000 Gerrard Street E, Toronto, ON M4M 3G6 2.38km -
Gerrard Square
1000 Gerrard Street E, Toronto, ON M4M 3G6 2.39km
-
Carload On The Beach
2038 Queen St E, Toronto, ON M4L 1J4 1.13km -
Beach Foodland
2040 Queen Street E, Toronto, ON M4L 1J1 1.13km -
Mattachioni
1501 Gerrard St E, Toronto, ON M4L 2A4 1.14km
-
LCBO - Queen and Coxwell
1654 Queen Street E, Queen and Coxwell, Toronto, ON M4L 1G3 0.44km -
LCBO - The Beach
1986 Queen Street E, Toronto, ON M4E 1E5 0.97km -
LCBO
1015 Lake Shore Boulevard E, Toronto, ON M4M 1B3 1.77km
-
Amin At Salim's Auto Repair
999 Eastern Avenue, Toronto, ON M4L 1A8 0.81km -
Petro Canada
292 Kingston Rd, Toronto, ON M4L 1T7 1.04km -
Michael & Michael Autobody
882 Eastern Avenue, Toronto, ON M4L 1A3 1.29km
-
Alliance Cinemas The Beach
1651 Queen Street E, Toronto, ON M4L 1G5 0.39km -
Fox Theatre
2236 Queen St E, Toronto, ON M4E 1G2 2.03km -
Funspree
Toronto, ON M4M 3A7 2.16km
-
Toronto Public Library - Toronto
2161 Queen Street E, Toronto, ON M4L 1J1 1.09km -
Gerrard/Ashdale Library
1432 Gerrard Street East, Toronto, ON M4L 1Z6 1.26km -
Jones Library
Jones 118 Jones Ave, Toronto, ON M4M 2Z9 1.96km
-
Michael Garron Hospital
825 Coxwell Avenue, East York, ON M4C 3E7 3km -
Bridgepoint Health
1 Bridgepoint Drive, Toronto, ON M4M 2B5 3.64km -
St. Michael's Hospital Fracture Clinic
30 Bond Street, Toronto, ON M5B 1W8 5.58km
-
Ashbridge's Bay Park
Ashbridge's Bay Park Rd, Toronto ON M4M 1B4 0.38km -
Woodbine Beach Park
1675 Lake Shore Blvd E (at Woodbine Ave), Toronto ON M4L 3W6 0.42km -
Greenwood Park
150 Greenwood Ave (at Dundas), Toronto ON M4L 2R1 1.62km
-
TD Bank Financial Group
16B Leslie St (at Lake Shore Blvd), Toronto ON M4M 3C1 1.64km -
Scotiabank
2575 Danforth Ave (Main St), Toronto ON M4C 1L5 2.61km -
Scotiabank
649 Danforth Ave (at Pape Ave.), Toronto ON M4K 1R2 3.19km
- 8 bath
- 6 bed
- 2500 sqft
323 Mortimer Avenue, Toronto, Ontario • M4J 2C9 • Danforth Village-East York
- 4 bath
- 4 bed
- 2500 sqft
47 Woodfield Road, Toronto, Ontario • M4L 2W4 • Greenwood-Coxwell
- 4 bath
- 7 bed
- 3000 sqft
1352-1354 Queen Street East, Toronto, Ontario • M4L 1C8 • South Riverdale













